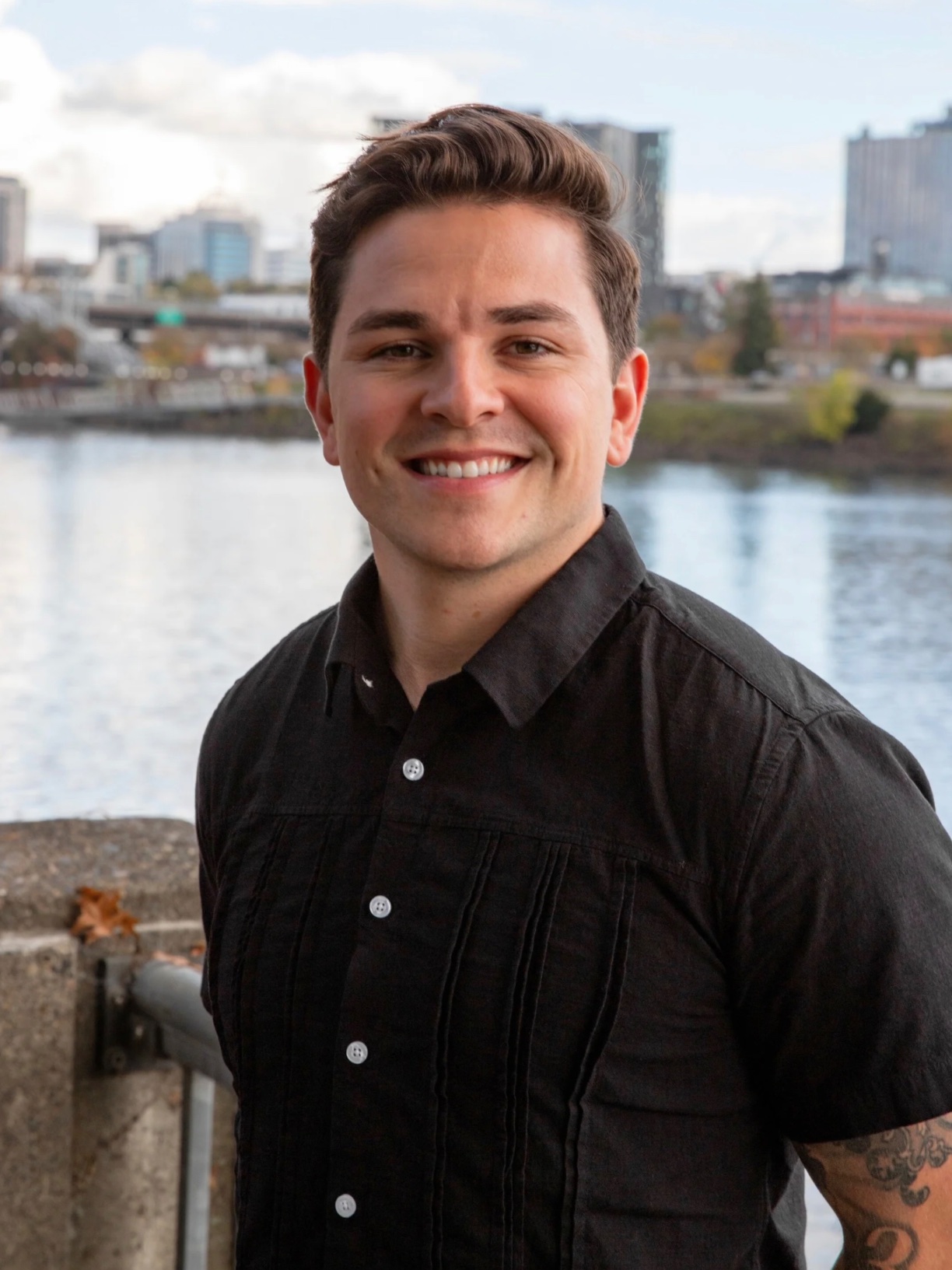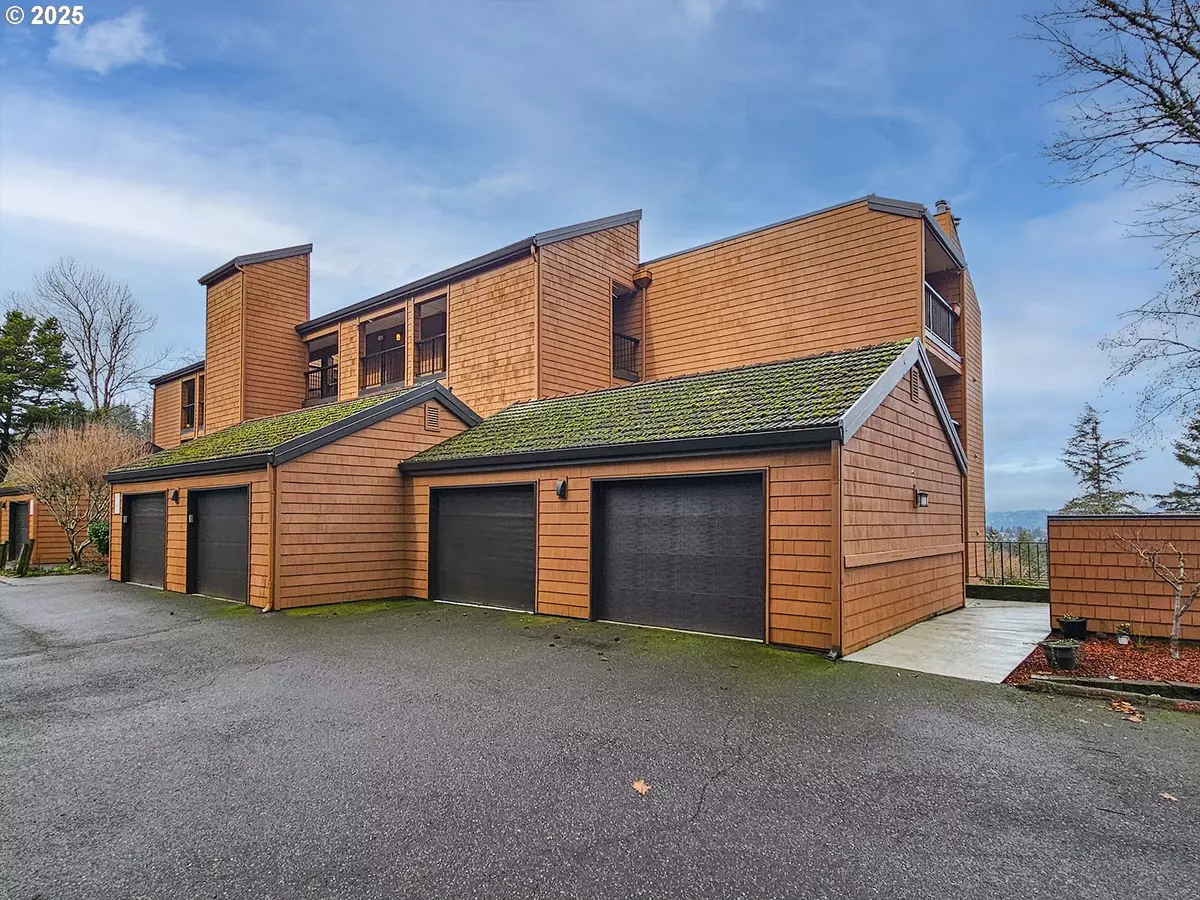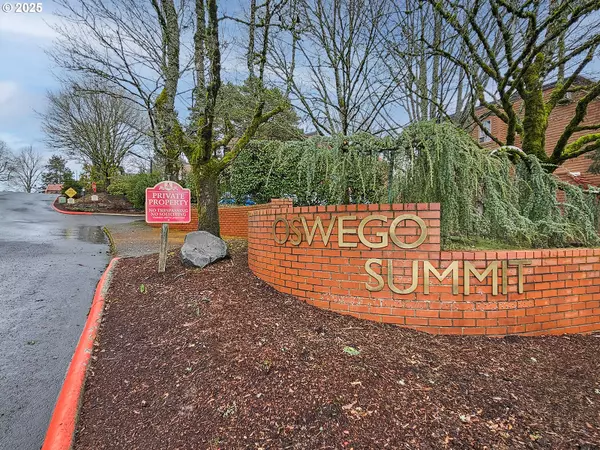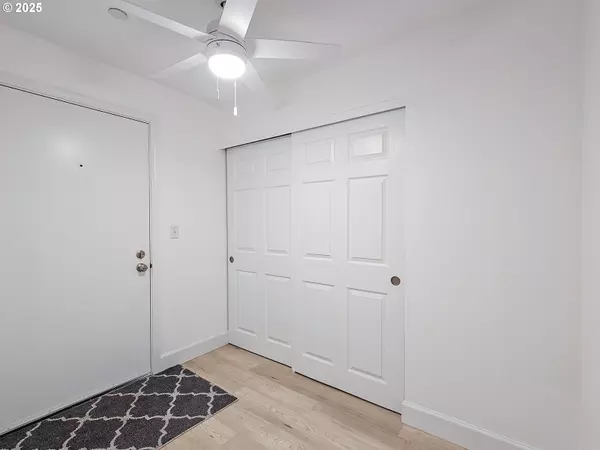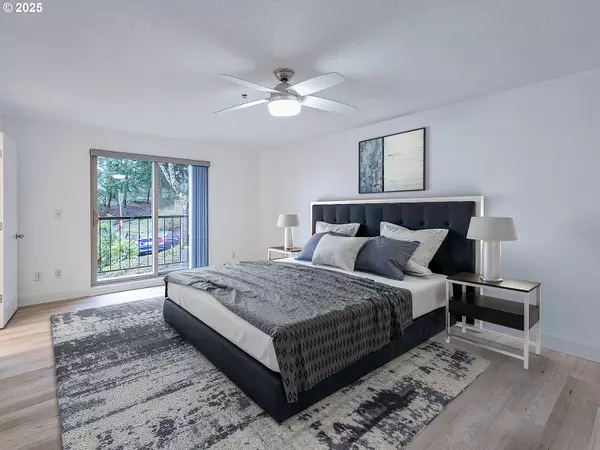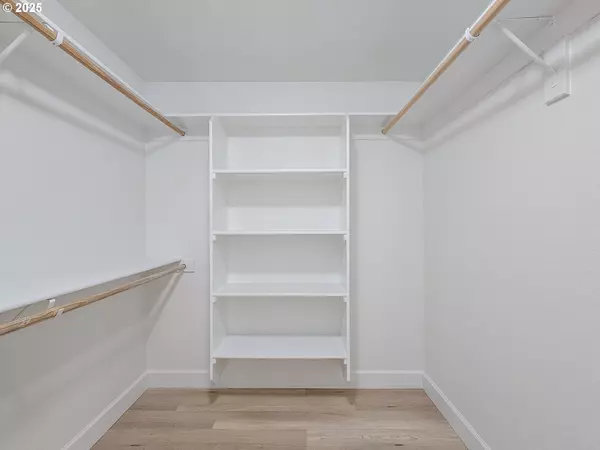Bought with HomeSmart Realty Group
$420,000
$429,900
2.3%For more information regarding the value of a property, please contact us for a free consultation.
2 Beds
2 Baths
1,550 SqFt
SOLD DATE : 03/14/2025
Key Details
Sold Price $420,000
Property Type Condo
Sub Type Condominium
Listing Status Sold
Purchase Type For Sale
Square Footage 1,550 sqft
Price per Sqft $270
MLS Listing ID 438605109
Sold Date 03/14/25
Style Common Wall, Traditional
Bedrooms 2
Full Baths 2
HOA Fees $784/mo
Year Built 1981
Annual Tax Amount $4,083
Tax Year 2024
Property Sub-Type Condominium
Property Description
Just Listed! OPEN SUNDAY 3/2/24 12-3! Beautifully remodeled ground level Oswego Summit Condo in Mt. Park. Corner lot/end unit with 2 balcony's . 1 Balcony off primary bedroom and 1 balcony off living, dining, and Kitchen w/territorial Mt. views. Light & bright open spacious condo-primary bedroom/bath suite including shower,new quartz counters, cabinets, sinks, faucets, and ceiling fans & Large walk in closet. 2nd bed w/double closet. hall bath w/tub shower new quartz counter & cabinet. Beautiful Luxury vinyl plank floors, interior paint, and window coverings throughout. Kitchen-SS New Refrigerator, disposal, & farmhouse sink. SS range, microwave, & dishwasher. Mini Split in Living Room. Living Room w/wood fireplace. Extra bonus space in Living room could be used as office or rec room. Laundry room off kitchen with storage. All appliances included. 1 car detached garage w/shelving. A MUST SEE! Enjoy Oswego Summit's own clubhouse and outdoor pool. Blocks away is Mt. Park Rec Center w/an abundance of amenities including indoor pools, sports courts, work out facilities, fitness classes, meeting & party rooms. Additional unmarked parking spaces.
Location
State OR
County Multnomah
Area _147
Interior
Interior Features Ceiling Fan, Laundry, Luxury Vinyl Plank, Quartz, Washer Dryer
Heating Mini Split
Cooling Mini Split, Wall Unit
Fireplaces Number 1
Fireplaces Type Wood Burning
Appliance Dishwasher, Disposal, Free Standing Range, Free Standing Refrigerator, Microwave, Pantry, Quartz, Solid Surface Countertop, Stainless Steel Appliance
Exterior
Exterior Feature Covered Patio, Deck, In Ground Pool, Security Lights, Sprinkler, Storm Door
Parking Features Detached
Garage Spaces 1.0
View City, Mountain, Territorial
Roof Type Tile
Accessibility GarageonMain, GroundLevel, MainFloorBedroomBath, OneLevel, UtilityRoomOnMain
Garage Yes
Building
Lot Description Corner Lot, Level, On Busline, Private, Trees
Story 1
Sewer Public Sewer
Water Public Water
Level or Stories 1
Schools
Elementary Schools Stephenson
Middle Schools Jackson
High Schools Ida B Wells
Others
Senior Community No
Acceptable Financing Cash, Conventional
Listing Terms Cash, Conventional
Read Less Info
Want to know what your home might be worth? Contact us for a FREE valuation!

Our team is ready to help you sell your home for the highest possible price ASAP

GET MORE INFORMATION
