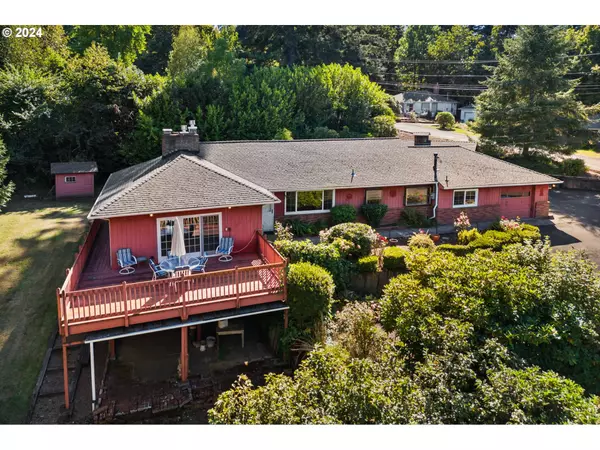Bought with Windermere Realty Trust
$640,200
$599,900
6.7%For more information regarding the value of a property, please contact us for a free consultation.
3 Beds
2 Baths
2,562 SqFt
SOLD DATE : 01/03/2025
Key Details
Sold Price $640,200
Property Type Single Family Home
Sub Type Single Family Residence
Listing Status Sold
Purchase Type For Sale
Square Footage 2,562 sqft
Price per Sqft $249
Subdivision Arnold Creek
MLS Listing ID 24249668
Sold Date 01/03/25
Style Stories1, Ranch
Bedrooms 3
Full Baths 2
Year Built 1950
Annual Tax Amount $8,408
Tax Year 2023
Lot Size 0.680 Acres
Property Description
Beautiful mid-century gem sitting on nearly three quarter's of an acre, with a beautiful outlook into the trees! One-level living on the main floor featuring three spacious bedrooms and 2 full bathrooms. The charming living room on the main + the lower level family room with exterior entrance, both feauture cozy gas fireplaces perfect for the upcoming fall weather. Galley kitchen with cook top and built-in oven plus an eating area as well. A wrap around driveway leads up to a double car carport + attached single car garage. The back covered patio or lovely front deck off of the living room create two fantastic outdoor spaces, plus an amazing private yard with plenty of fruit trees. Nicely maintained by the same owner for nearly 60 years, this lovely home is ready for your personal touch! [Home Energy Score = 3. HES Report at https://rpt.greenbuildingregistry.com/hes/OR10232471]
Location
State OR
County Multnomah
Area _148
Zoning R20
Rooms
Basement Daylight, Exterior Entry, Partially Finished
Interior
Interior Features Garage Door Opener, Hardwood Floors, Laminate Flooring, Laundry, Vinyl Floor, Wallto Wall Carpet, Washer Dryer, Wood Floors
Heating Forced Air, Forced Air95 Plus
Cooling None
Fireplaces Number 2
Fireplaces Type Gas
Appliance Builtin Oven, Cooktop, Dishwasher, Disposal, Free Standing Refrigerator
Exterior
Exterior Feature Covered Patio, Deck, Patio, Yard
Parking Features Attached, Carport, Detached
Garage Spaces 2.0
View Territorial
Roof Type Composition
Garage Yes
Building
Lot Description Gentle Sloping
Story 1
Foundation Concrete Perimeter
Sewer Public Sewer
Water Public Water
Level or Stories 1
Schools
Elementary Schools Stephenson
Middle Schools Jackson
High Schools Ida B Wells
Others
Senior Community No
Acceptable Financing Cash, Conventional, FHA, VALoan
Listing Terms Cash, Conventional, FHA, VALoan
Read Less Info
Want to know what your home might be worth? Contact us for a FREE valuation!

Our team is ready to help you sell your home for the highest possible price ASAP









