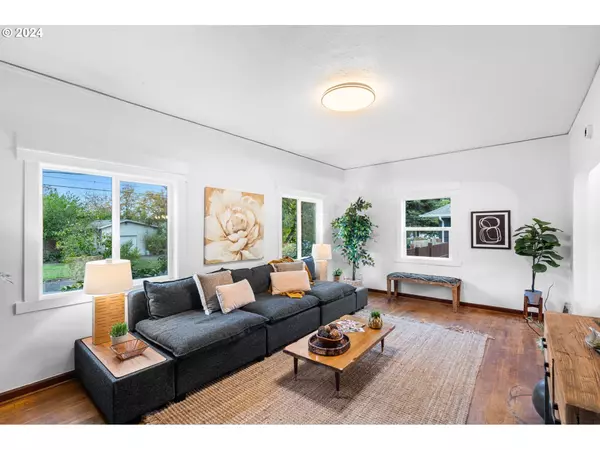Bought with Living Room Realty
$575,000
$575,000
For more information regarding the value of a property, please contact us for a free consultation.
5 Beds
2 Baths
2,436 SqFt
SOLD DATE : 12/31/2024
Key Details
Sold Price $575,000
Property Type Single Family Home
Sub Type Single Family Residence
Listing Status Sold
Purchase Type For Sale
Square Footage 2,436 sqft
Price per Sqft $236
MLS Listing ID 24450927
Sold Date 12/31/24
Style Traditional
Bedrooms 5
Full Baths 2
Year Built 1925
Annual Tax Amount $4,636
Tax Year 2024
Lot Size 5,227 Sqft
Property Description
Welcome to this classy & tastefully updated home! Boasting tall ceilings, hardwoods & natural light, the space is inviting from the moment you walk in. The modern kitchen is a dream, with soft-close cabinets, quartz counters, tile backsplash, stainless steel appliances & gold fixtures. With two bedrooms & one bath on the main, as well as an upper attic/loft/bedroom space there is plenty of room to expand or tailor to fit your needs. The fully finished basement offers two bedrooms, a full bath, living room, & separate entrance, making it ideal for guests or rental opportunities. Step outside to embrace the tranquility of a fenced yard. New features include double-pane vinyl windows, stainless steel washer & dryer, roof, gutters, electrical, plumbing & newer gas furnace & AC. Built-in storage, detached garage & long driveway. Don't miss the chance to own this enchanting property! [Home Energy Score = 1. HES Report at https://rpt.greenbuildingregistry.com/hes/OR10234006]
Location
State OR
County Multnomah
Area _142
Rooms
Basement Exterior Entry, Finished, Full Basement
Interior
Interior Features Hardwood Floors, High Ceilings, Laundry, Quartz, Washer Dryer, Wood Floors
Heating Forced Air
Appliance Dishwasher, Free Standing Range, Free Standing Refrigerator, Microwave, Quartz, Stainless Steel Appliance
Exterior
Exterior Feature Fenced, Garden, R V Parking, Yard
Parking Features Detached
Garage Spaces 1.0
Roof Type Composition
Garage Yes
Building
Lot Description Level
Story 3
Foundation Concrete Perimeter
Sewer Public Sewer
Water Public Water
Level or Stories 3
Schools
Elementary Schools Vestal
Middle Schools Roseway Heights
High Schools Leodis Mcdaniel
Others
Senior Community No
Acceptable Financing Cash, Conventional, FHA, VALoan
Listing Terms Cash, Conventional, FHA, VALoan
Read Less Info
Want to know what your home might be worth? Contact us for a FREE valuation!

Our team is ready to help you sell your home for the highest possible price ASAP









