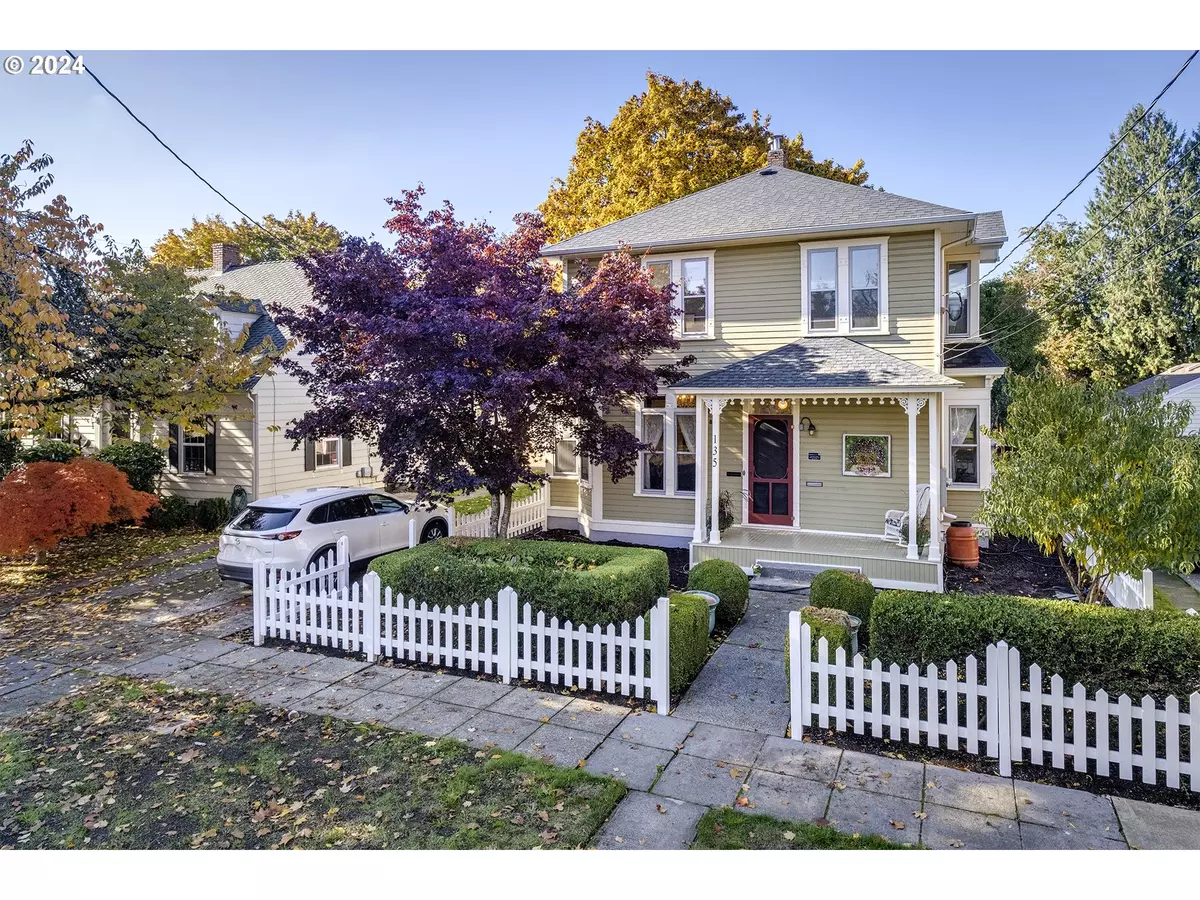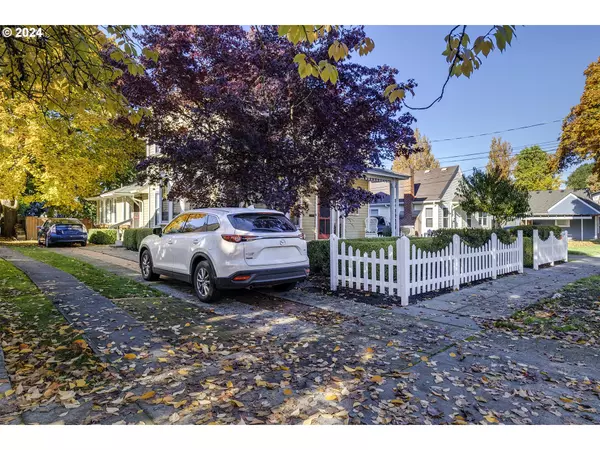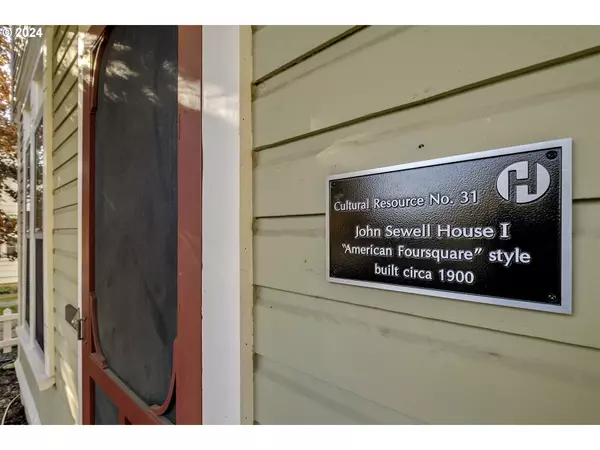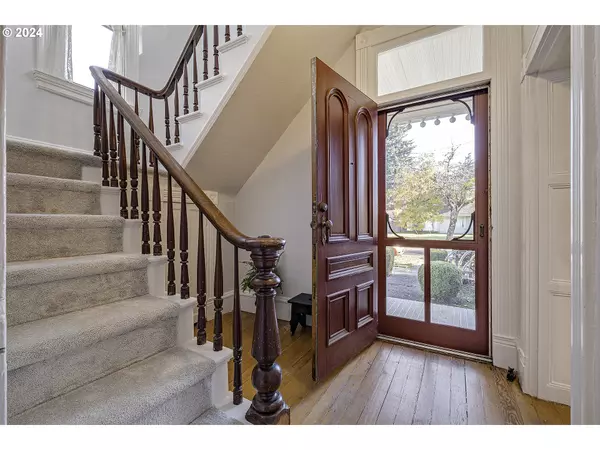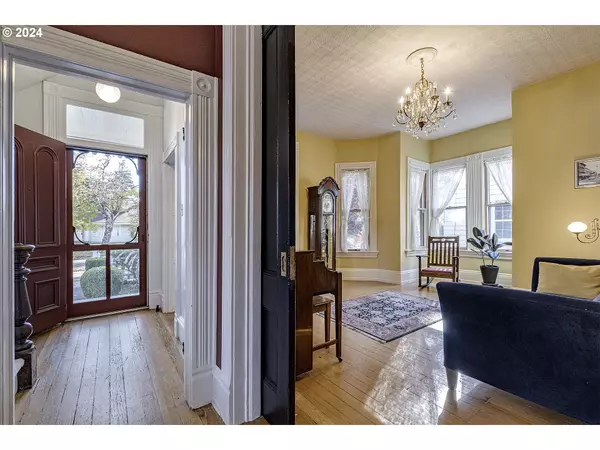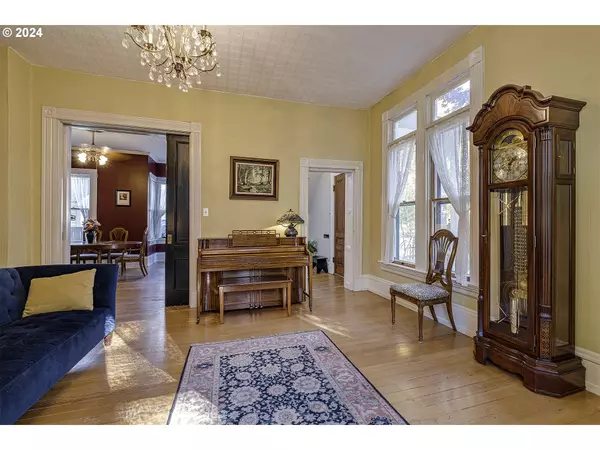Bought with The Agency Portland
$595,000
$615,000
3.3%For more information regarding the value of a property, please contact us for a free consultation.
4 Beds
2 Baths
2,343 SqFt
SOLD DATE : 12/30/2024
Key Details
Sold Price $595,000
Property Type Single Family Home
Sub Type Single Family Residence
Listing Status Sold
Purchase Type For Sale
Square Footage 2,343 sqft
Price per Sqft $253
MLS Listing ID 24282105
Sold Date 12/30/24
Style Stories2, Victorian
Bedrooms 4
Full Baths 2
Year Built 1890
Annual Tax Amount $4,315
Tax Year 2024
Lot Size 10,018 Sqft
Property Description
John Sewell House. As you step onto the inviting front porch, you'll be transported back in time. The interior welcomes you with a cozy sitting parlor adorned with built-in bookshelves, leading into a formal dining room featuring a classic fireplace—a perfect setting for memorable gatherings. The kitchen is a delightful throwback, showcasing stunning copper countertops, while still boasting modern amenities, including a free-standing stove reminiscent of the early 1900s. Whether you're an aspiring chef or simply love culinary creativity, this space will inspire you.The wonderful family room opens up to an amazing backyard retreat, complete with a spacious patio ideal for entertaining or relaxing during the warm summer and crisp fall months.Don't forget to explore the elegant formal staircase that leads to the second floor, where you'll find the primary bedroom with an ensuite bath, along with large additional bedrooms, an office, and a conveniently located laundry room. With ample storage available in the third-floor attic, this home truly has it all. This remarkable property is not just a house—it's a unique sanctuary that will not last long on the market.
Location
State OR
County Washington
Area _152
Rooms
Basement Crawl Space
Interior
Interior Features Floor3rd, Ceiling Fan, Hardwood Floors, High Ceilings, Laundry, Skylight, Tile Floor, Vaulted Ceiling, Wallto Wall Carpet, Washer Dryer, Wood Floors
Heating Forced Air, Wood Stove
Cooling Energy Star Air Conditioning
Fireplaces Number 2
Fireplaces Type Stove, Wood Burning
Appliance Dishwasher, Free Standing Range, Free Standing Refrigerator, Gas Appliances, Island, Pantry
Exterior
Exterior Feature Fenced, Patio, Porch, Sprinkler, Yard
Roof Type Composition
Garage No
Building
Lot Description Level, Private, Trees
Story 3
Sewer Public Sewer
Water Public Water
Level or Stories 3
Schools
Elementary Schools Lincoln
Middle Schools Evergreen
High Schools Glencoe
Others
Senior Community No
Acceptable Financing Cash, Conventional, FHA, VALoan
Listing Terms Cash, Conventional, FHA, VALoan
Read Less Info
Want to know what your home might be worth? Contact us for a FREE valuation!

Our team is ready to help you sell your home for the highest possible price ASAP




