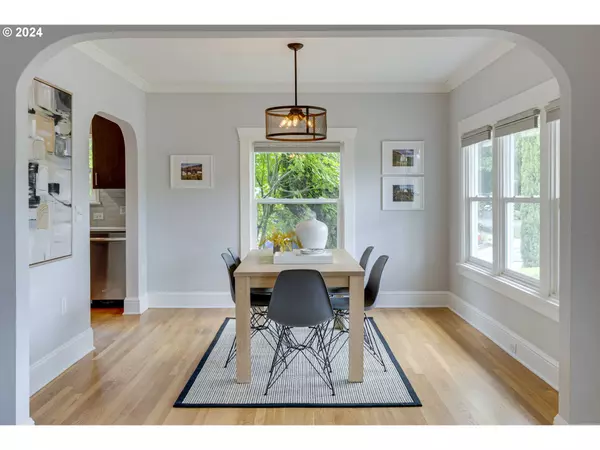Bought with Windermere Realty Trust
$805,000
$825,000
2.4%For more information regarding the value of a property, please contact us for a free consultation.
4 Beds
3 Baths
2,150 SqFt
SOLD DATE : 12/20/2024
Key Details
Sold Price $805,000
Property Type Single Family Home
Sub Type Single Family Residence
Listing Status Sold
Purchase Type For Sale
Square Footage 2,150 sqft
Price per Sqft $374
MLS Listing ID 24434830
Sold Date 12/20/24
Style Bungalow
Bedrooms 4
Full Baths 3
Year Built 1925
Annual Tax Amount $7,079
Tax Year 2023
Lot Size 5,227 Sqft
Property Description
This charming bungalow is situated on a corner lot and boasts peak-a-boo views of downtown, offering a delightful blend of comfort and style. It checks all the boxes for your dream home, featuring four bedrooms and three full bathrooms. FeaturesPrimary Bedroom Retreat: The primary bedroom is a private oasis located upstairs, offering great views from the bedroom windows.Main Floor: The main floor includes two bedrooms and a full bath, a generous-sized living room with a wood-burning fireplace that opens to the dining room, and a nicely appointed, remodeled kitchen.Newly Refinished Basement: The basement, with its own exterior entrance, hosts a family room and an additional en-suite bedroom, perfect for a home office or accommodating out-of-town guests.Detached Garage: The detached garage has space for a car and additional storage. The garage roof serves as a deck, ideal for al fresco dining with views of downtown.Outdoor Spaces: The nicely landscaped yard is low maintenance, and a tucked-away patio is perfect for a fire pit surrounded by Adirondack chairs, creating an ideal retreat for summer.This property is a perfect blend of comfort, style, and functionality, making it an ideal home for both relaxation and entertainment. Don't miss out on this incredible opportunity to own a beautiful bungalow with stunning views and versatile living spaces.
Location
State OR
County Multnomah
Area _142
Zoning R5
Rooms
Basement Exterior Entry, Finished, Partial Basement
Interior
Interior Features Wood Floors
Heating Forced Air95 Plus
Cooling Central Air
Fireplaces Number 1
Fireplaces Type Wood Burning
Appliance Dishwasher, Disposal, Free Standing Range, Free Standing Refrigerator, Range Hood, Stainless Steel Appliance
Exterior
Exterior Feature Deck, Fenced, Patio, Yard
Parking Features Detached
Garage Spaces 1.0
View City, Territorial
Roof Type Composition
Garage Yes
Building
Lot Description Bluff, Corner Lot
Story 3
Sewer Public Sewer
Water Public Water
Level or Stories 3
Schools
Elementary Schools Sabin
Middle Schools Beaumont
High Schools Grant
Others
Senior Community No
Acceptable Financing Cash, Conventional, FHA
Listing Terms Cash, Conventional, FHA
Read Less Info
Want to know what your home might be worth? Contact us for a FREE valuation!

Our team is ready to help you sell your home for the highest possible price ASAP









