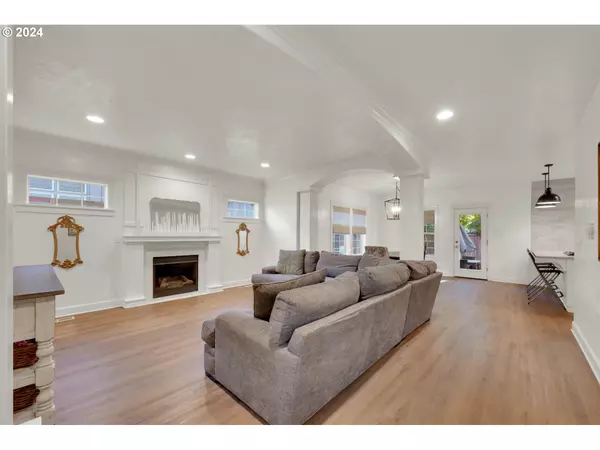Bought with RE/MAX Integrity
$645,000
$679,000
5.0%For more information regarding the value of a property, please contact us for a free consultation.
4 Beds
2.1 Baths
2,408 SqFt
SOLD DATE : 12/18/2024
Key Details
Sold Price $645,000
Property Type Single Family Home
Sub Type Single Family Residence
Listing Status Sold
Purchase Type For Sale
Square Footage 2,408 sqft
Price per Sqft $267
MLS Listing ID 24687844
Sold Date 12/18/24
Style Stories2
Bedrooms 4
Full Baths 2
Year Built 2005
Annual Tax Amount $6,416
Tax Year 2023
Lot Size 6,534 Sqft
Property Description
This home has it all! Location? Check. Located in convenient Ferry Street Bridge with easy access to I-5, close to shopping, walk to schools, restaurants. Space? Check. 4 bedrooms, 2.5 bathrooms, bonus room and great fenced yard with patio area and yard to enjoy the outdoors. Parking and room for toys? Check. 2 car garage with driveway to the side of the home. RV parking and room for vehicle storage. Beauty and class? Check. The front entry has a great deck to watch the world go by. Then walk into a lovely open living room with arched doorways and lovely finishes and luxury vinyl flooring throughout. The dining and kitchen feature quartz countertops, an eating bar and stainless appliances. The luxurious primary bedroom is on the main level with a step in shower and soaking tub. Upstairs 3 generous bedrooms and a large family/bonus room offer plenty of room to relax or play. Come see this great home that will check all of the boxes.
Location
State OR
County Lane
Area _242
Rooms
Basement Crawl Space
Interior
Interior Features Garage Door Opener, High Ceilings, High Speed Internet, Jetted Tub, Laundry, Luxury Vinyl Plank, Quartz
Heating Forced Air
Cooling Central Air
Fireplaces Number 1
Fireplaces Type Gas
Appliance Dishwasher, Disposal, Free Standing Range, Free Standing Refrigerator, Quartz
Exterior
Exterior Feature Patio, R V Parking, R V Boat Storage, Yard
Parking Features Attached
Garage Spaces 2.0
Roof Type Composition
Garage Yes
Building
Lot Description Level
Story 2
Foundation Concrete Perimeter
Sewer Public Sewer
Water Public Water
Level or Stories 2
Schools
Elementary Schools Bertha Holt
Middle Schools Monroe
High Schools Sheldon
Others
Senior Community No
Acceptable Financing Cash, Conventional
Listing Terms Cash, Conventional
Read Less Info
Want to know what your home might be worth? Contact us for a FREE valuation!

Our team is ready to help you sell your home for the highest possible price ASAP









