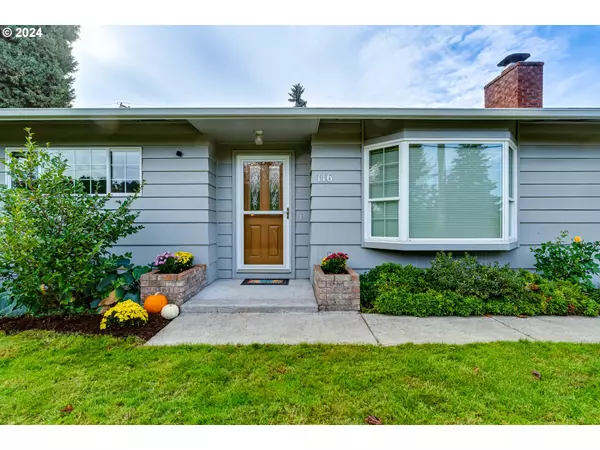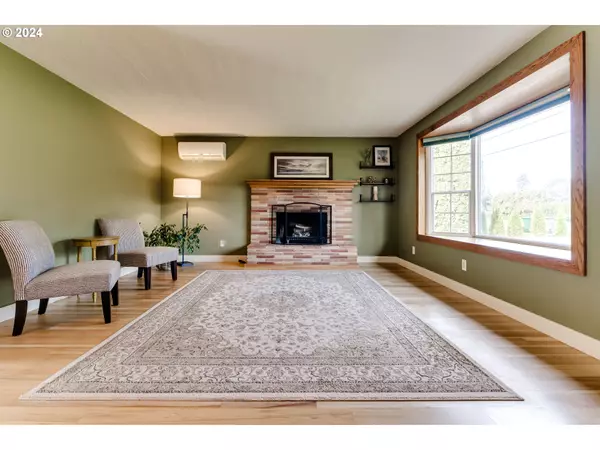Bought with ICON Real Estate Group
$419,000
$419,000
For more information regarding the value of a property, please contact us for a free consultation.
3 Beds
1.1 Baths
1,230 SqFt
SOLD DATE : 12/10/2024
Key Details
Sold Price $419,000
Property Type Single Family Home
Sub Type Single Family Residence
Listing Status Sold
Purchase Type For Sale
Square Footage 1,230 sqft
Price per Sqft $340
MLS Listing ID 24584454
Sold Date 12/10/24
Style Stories1, Ranch
Bedrooms 3
Full Baths 1
Year Built 1961
Annual Tax Amount $2,350
Tax Year 2023
Lot Size 9,583 Sqft
Property Description
This Santa Clara Charmer is one you don't want to miss! Sitting on an almost 1/4 acre manicured lot and located on a private street, these properties don't come up everyday! You enter the home into a cozy living-room with a wood-burning fireplace, bay window with electric blinds and new engineered hardwood flooring. Next is an updated kitchen perfect for a home cook, offering tons of counterspace, stainless steel appliances and double oven. There are cabinets galore with soft close drawers, many pullouts, under cabinet lighting and a pantry to keep yourself organized. Down the hall you'll find an updated main bath with tile shower surround and new lighting. This home also features an indoor laundry-room with storage, original hardwood floors in bedrooms, solar hot-water heater and vinyl windows for efficiency and ductless heat-pump for comfort. The picturesque backyard is truly an oasis with large deck perfect for entertaining, raised garden beds, large workshop/toolshed, hot-tub, playstructure and new fence for privacy. There is a extra deep finished garage with work benches and heater and extra parking for a small RV or boat. Conveniently located close to schools, shopping and restaurants, and just blocks from the new 35 acre Santa Clara Community park which will eventually boast playgrounds, a sports field, community garden, swimming-pool, walking trails and more! This home is one you need to see in person to truly appreciate all it has to offer!
Location
State OR
County Lane
Area _248
Rooms
Basement Crawl Space
Interior
Heating Ceiling, Ductless
Cooling Mini Split
Fireplaces Number 1
Fireplaces Type Wood Burning
Appliance Builtin Oven, Builtin Range, Dishwasher, Disposal, Double Oven, Free Standing Refrigerator, Pantry, Stainless Steel Appliance
Exterior
Exterior Feature Deck, Fenced, Free Standing Hot Tub, Private Road, R V Parking, Tool Shed, Workshop, Yard
Parking Features Attached, ExtraDeep
Garage Spaces 1.0
Roof Type Composition
Garage Yes
Building
Lot Description Level, Private
Story 1
Foundation Concrete Perimeter
Sewer Public Sewer
Water Public Water
Level or Stories 1
Schools
Elementary Schools Spring Creek
Middle Schools Madison
High Schools North Eugene
Others
Senior Community No
Acceptable Financing Cash, Conventional, FHA, VALoan
Listing Terms Cash, Conventional, FHA, VALoan
Read Less Info
Want to know what your home might be worth? Contact us for a FREE valuation!

Our team is ready to help you sell your home for the highest possible price ASAP









