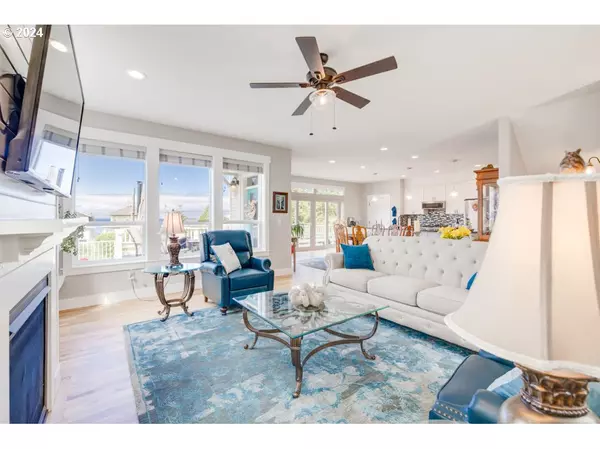Bought with MORE Realty
$858,000
$894,000
4.0%For more information regarding the value of a property, please contact us for a free consultation.
3 Beds
3.1 Baths
2,400 SqFt
SOLD DATE : 12/09/2024
Key Details
Sold Price $858,000
Property Type Single Family Home
Sub Type Single Family Residence
Listing Status Sold
Purchase Type For Sale
Square Footage 2,400 sqft
Price per Sqft $357
Subdivision Nelscott Heights
MLS Listing ID 24351041
Sold Date 12/09/24
Style Traditional
Bedrooms 3
Full Baths 3
Year Built 2019
Annual Tax Amount $6,479
Tax Year 2023
Lot Size 0.270 Acres
Property Description
Ocean views meet serene forest setting in this well designed coastal home. Seamless open concept living combines large kitchen with over sized island, quartz countertops, coffee bar, apron front sink, and pantry. Open dining with sliders leading to ocean view deck. Generous size living area with gas fireplace. Three spacious en-suite bedrooms. Upstairs bonus and media entertainment room with gas fireplace, provide an ideal setting for large gatherings. New large shed perfect for beach toy storage. Ample parking, which is rare in the area. Beach access within walking distance. Additional highlights include main level oak flooring, new accessible shower, tankless water heater, copper gutters, retaining wall, hot/cold outside water. NO HOA.
Location
State OR
County Lincoln
Area _200
Zoning R1.5
Interior
Interior Features Tile Floor, Vaulted Ceiling, Vinyl Floor, Washer Dryer, Wood Floors
Heating Wall Furnace, Zoned
Fireplaces Number 2
Fireplaces Type Gas
Appliance Dishwasher, Free Standing Gas Range, Free Standing Refrigerator, Microwave
Exterior
Exterior Feature Deck, Tool Shed
Parking Features Attached
Garage Spaces 2.0
View Ocean, Trees Woods
Roof Type Composition
Garage Yes
Building
Story 2
Foundation Concrete Perimeter
Sewer Public Sewer
Water Public Water
Level or Stories 2
Schools
Elementary Schools Oceanlake
Middle Schools Taft
High Schools Taft
Others
Senior Community No
Acceptable Financing Cash, Conventional
Listing Terms Cash, Conventional
Read Less Info
Want to know what your home might be worth? Contact us for a FREE valuation!

Our team is ready to help you sell your home for the highest possible price ASAP

GET MORE INFORMATION









