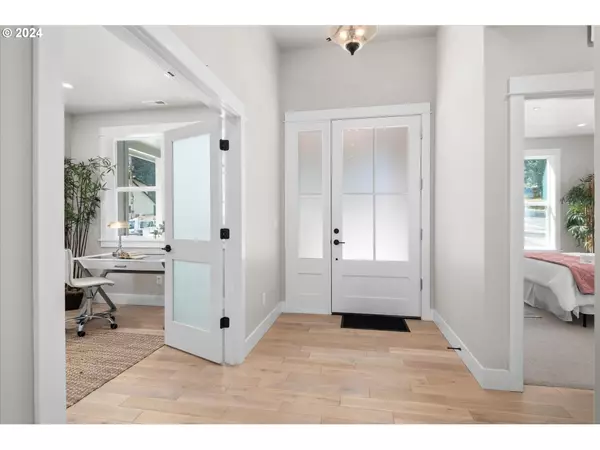Bought with Keller Williams Realty Eugene and Springfield
$975,000
$997,700
2.3%For more information regarding the value of a property, please contact us for a free consultation.
3 Beds
2 Baths
2,215 SqFt
SOLD DATE : 11/27/2024
Key Details
Sold Price $975,000
Property Type Single Family Home
Sub Type Single Family Residence
Listing Status Sold
Purchase Type For Sale
Square Footage 2,215 sqft
Price per Sqft $440
MLS Listing ID 24107238
Sold Date 11/27/24
Style Stories1
Bedrooms 3
Full Baths 2
Condo Fees $200
HOA Fees $16/ann
Year Built 2024
Annual Tax Amount $1,312
Tax Year 2023
Lot Size 6,969 Sqft
Property Description
SUNDAY 9/29 1:00 - 5:00. Brand New Single level home in Eugene's latest premier subdivision, where the splendor of nature harmonizes with contemporary sophistication all gracefully perched in the South Hills. Exquisite design & craftsmanship characterize this quality luxury one level home by Walter Custom Homes. The oversized great-room features a contemporary gas fireplace adorned with stone and built-in cabinetry, and separate wet bar creating an entertainers delight all framed by large windows showcasing the Pacific Northwest vista views. Indulge your culinary passions in a dazzling chef's kitchen, equipped with state-of-the-art JennAir stainless steel appliances, including a six-burner gas range, an under-counter microwave drawer, and a refrigerator/freezer with an ice maker and water dispenser. The open kitchen is further enhanced by exquisite Quartz countertops, elegant tile backsplashes, a generous island with a breakfast bar, and a spacious pantry The dining area, perfectly situated between the kitchen and living room, opens up through a French door to a Brazilian hardwood deck, ideal for embracing the indoor/outdoor lifestyle. Retreat to the primary suite, which boasts a sophisticated bathroom featuring a freestanding bathtub, dual vanities, a walk-in shower, and an expansive walk-in closet. Additional bedrooms are equipped with walk-in closets, with one offering double French doors, making it an ideal home office. The laundry / mud room is a haven of convenience, complete with abundant cabinetry, a Quartz countertop, a sink, and built-in seating, all leading from the two-car garage. An unfinished basement provides ample storage and limitless potential. Safety and security are paramount, with a built-in gas backup generator and indoor fire suppression sprinklers. Fully landscaped & fenced, close proximity to the apex of hiking trails, 10 minutes to U of O & LCC & 2 miles to Edgewood shopping center. All in Eugene's #1 school district.
Location
State OR
County Lane
Area _243
Zoning R-1 LDR
Rooms
Basement Crawl Space, Daylight, Unfinished
Interior
Interior Features Garage Door Opener, Hardwood Floors, High Ceilings, Laundry, Quartz, Soaking Tub, Sprinkler, Tile Floor, Wallto Wall Carpet
Heating Forced Air
Cooling Central Air
Fireplaces Number 1
Fireplaces Type Gas
Appliance Dishwasher, Disposal, Free Standing Gas Range, Free Standing Refrigerator, Gas Appliances, Microwave, Pantry, Plumbed For Ice Maker, Quartz, Solid Surface Countertop, Stainless Steel Appliance, Tile
Exterior
Exterior Feature Deck, Fenced, Porch, Sprinkler, Yard
Parking Features Attached
Garage Spaces 2.0
View Territorial, Trees Woods
Roof Type Composition
Garage Yes
Building
Lot Description Corner Lot, Gentle Sloping
Story 1
Sewer Public Sewer
Water Public Water
Level or Stories 1
Schools
Elementary Schools Edgewood
Middle Schools Spencer Butte
High Schools South Eugene
Others
Senior Community No
Acceptable Financing Cash, Conventional, FHA
Listing Terms Cash, Conventional, FHA
Read Less Info
Want to know what your home might be worth? Contact us for a FREE valuation!

Our team is ready to help you sell your home for the highest possible price ASAP









