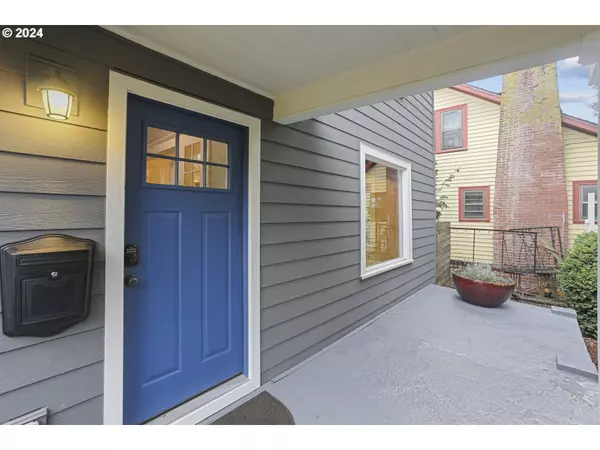Bought with Living Room Realty
$550,000
$549,500
0.1%For more information regarding the value of a property, please contact us for a free consultation.
3 Beds
2 Baths
2,204 SqFt
SOLD DATE : 12/05/2024
Key Details
Sold Price $550,000
Property Type Single Family Home
Sub Type Single Family Residence
Listing Status Sold
Purchase Type For Sale
Square Footage 2,204 sqft
Price per Sqft $249
Subdivision Foster-Powell
MLS Listing ID 24090600
Sold Date 12/05/24
Style Four Square
Bedrooms 3
Full Baths 2
Year Built 1908
Annual Tax Amount $5,335
Tax Year 2023
Lot Size 5,227 Sqft
Property Description
Charming PDX foursquare with craftsman touches in a great Foster-Powell location. All the right updates while retaining historic charm throughout with built-ins, glass paneled French doors, wood floors, clawfoot tub and more. The Floorplan is spacious and versatile with a large formal dining room and additional den/office on main with 2nd bathroom which could be 4th bedroom. 3 BRs upstairs with good ceiling height and a large primary bedroom w/walk in closet. The remodeled kitchen with eating area opens to a relaxing deck and patio great for entertaining and a fully fenced yard, complete with raised garden beds. So many key updates in the last 10 years - roof, gutters, siding, high efficiency furnace, central air, heat pump water heater, & more - ask your agent for the Features & Updates list. Great location has easy access to all of the Foster-Powell shops and restaurants including the Mercado, Pizzeria Otto & Red Castle Games. Come have a look before it's gone! *Open House Saturday 1-4pm!* [Home Energy Score = 2. HES Report at https://rpt.greenbuildingregistry.com/hes/OR10233462]
Location
State OR
County Multnomah
Area _143
Zoning R2.5
Rooms
Basement Unfinished
Interior
Interior Features Ceiling Fan, Hardwood Floors, High Ceilings, Laundry, Washer Dryer, Wood Floors
Heating Forced Air95 Plus
Cooling Central Air
Appliance Dishwasher, Disposal, Free Standing Range, Free Standing Refrigerator, Granite, Induction Cooktop, Microwave, Range Hood, Stainless Steel Appliance
Exterior
Exterior Feature Deck, Fenced, Gas Hookup, Porch, Raised Beds, Yard
Roof Type Composition
Garage No
Building
Lot Description Level
Story 3
Foundation Concrete Perimeter
Sewer Public Sewer
Water Public Water
Level or Stories 3
Schools
Elementary Schools Marysville
Middle Schools Kellogg
High Schools Franklin
Others
Senior Community No
Acceptable Financing Cash, Conventional, FHA
Listing Terms Cash, Conventional, FHA
Read Less Info
Want to know what your home might be worth? Contact us for a FREE valuation!

Our team is ready to help you sell your home for the highest possible price ASAP









