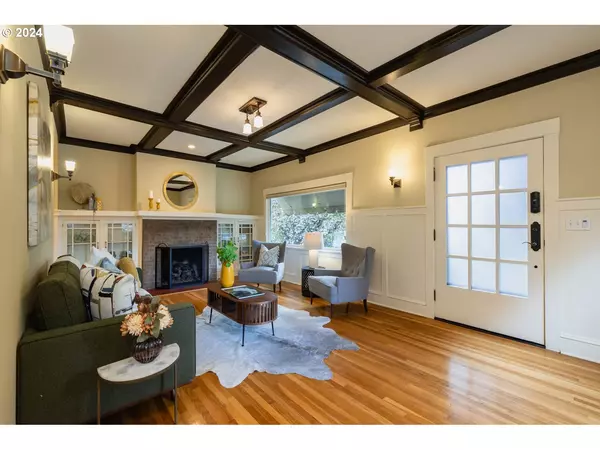Bought with Keller Williams Realty Professionals
$912,500
$824,900
10.6%For more information regarding the value of a property, please contact us for a free consultation.
4 Beds
4 Baths
2,352 SqFt
SOLD DATE : 11/27/2024
Key Details
Sold Price $912,500
Property Type Single Family Home
Sub Type Single Family Residence
Listing Status Sold
Purchase Type For Sale
Square Footage 2,352 sqft
Price per Sqft $387
MLS Listing ID 24538973
Sold Date 11/27/24
Style Bungalow
Bedrooms 4
Full Baths 4
Year Built 1924
Annual Tax Amount $5,943
Tax Year 2023
Lot Size 5,227 Sqft
Property Description
There might be nicer duplexes out there, but we sure haven't seen them. Located in Kerns, the 5th coolest neighborhood in the WORLD, this 1920s extravaganza of charm is perfect for an owner-occupied duplex or an investor looking for a special property. Meticulously maintained and updated, both sides have original hardwood floors, fireplaces flanked by bungalow-required built-ins, box beam ceilings, period appropriate casework and lighting, updated bathrooms and kitchens, skylights to capture all the sun, newer furnaces and AC and tuck under garages (though really you can walk to anything your heart desires). Particular delights per unit: the vacant unit, 438, has elaborate box beam ceilings in the main living area and main floor bedroom, a large west facing window in the living area to capture precious light, a sweet outdoor space with a patio for outdoor dining, a Viking range and a large arch connecting the kitchen to the living room. Unit 430 has amazing south and west exposure, a 2024 kitchen remodel and a large and lovely yard with multiple sitting areas. If you've been considering an owner occupied duplex and have been discouraged by the lack of charm and updates, come fall in love with this 1920s duplex that feels like a home. [Home Energy Score = 7. HES Report at https://rpt.greenbuildingregistry.com/hes/OR10233791]
Location
State OR
County Multnomah
Area _142
Zoning RM2
Rooms
Basement Finished, Partial Basement
Interior
Interior Features Engineered Hardwood, Garage Door Opener, Hardwood Floors, Luxury Vinyl Tile, Skylight, Tile Floor, Wainscoting, Washer Dryer
Heating Forced Air95 Plus
Cooling Central Air
Fireplaces Number 2
Fireplaces Type Gas
Appliance Dishwasher, Disposal, Free Standing Gas Range, Free Standing Refrigerator, Range Hood, Stainless Steel Appliance
Exterior
Exterior Feature Fenced, Patio, Porch, Tool Shed, Yard
Parking Features Attached, TuckUnder
Garage Spaces 2.0
Roof Type Composition
Garage Yes
Building
Lot Description Corner Lot
Story 2
Foundation Concrete Perimeter
Sewer Public Sewer
Water Public Water
Level or Stories 2
Schools
Elementary Schools Buckman
Middle Schools Hosford
High Schools Cleveland
Others
Senior Community No
Acceptable Financing Cash, Conventional
Listing Terms Cash, Conventional
Read Less Info
Want to know what your home might be worth? Contact us for a FREE valuation!

Our team is ready to help you sell your home for the highest possible price ASAP









