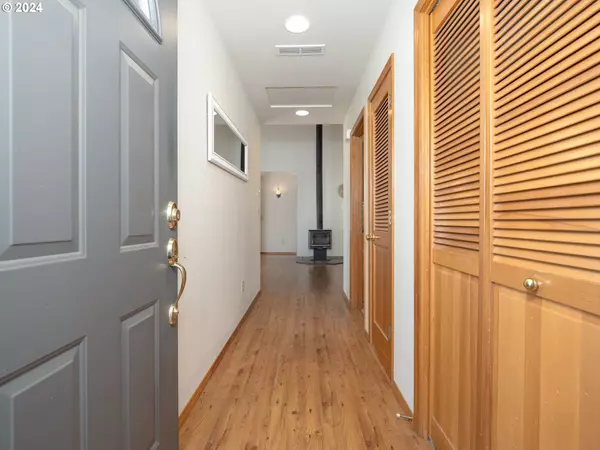Bought with Keller Williams Sunset Corridor
$942,634
$950,000
0.8%For more information regarding the value of a property, please contact us for a free consultation.
3 Beds
2 Baths
1,647 SqFt
SOLD DATE : 11/27/2024
Key Details
Sold Price $942,634
Property Type Single Family Home
Sub Type Single Family Residence
Listing Status Sold
Purchase Type For Sale
Square Footage 1,647 sqft
Price per Sqft $572
MLS Listing ID 24624936
Sold Date 11/27/24
Style Stories1, Ranch
Bedrooms 3
Full Baths 2
Year Built 1995
Annual Tax Amount $3,699
Tax Year 2023
Lot Size 5.700 Acres
Property Description
Highly coveted, hard to find & versatile acreage, 10 minutes to Newberg with dreamy level & rolling hill topography with vineyard, valley, Cascade, Coastal Range & Dundee Hills Mountain views define this country estate. Property features a 1995 built, passive solar home, 3 stall barn, outbuilding, garden/wood & tool sheds, fenced and x-fenced with pasture, seasonal stream & forest; ready for a hobby vineyard, farm and/or domestic animals, agricultural crops, at-home business plus room to expand. Private home features great room w/2 sliders to separate decks, vaulted ceiling, Lopi wood stove & views out all windows. Kitchen with maple cabinets, eat in dining table space & open to great room with abundant natural light. 2 bedrooms & 1 bath with double closets, slider to deck; both with room to expand. Garage was converted to 3rd bedroom, full bath, laundry & built in storage w/private entrance off front entry deck. 3rd bedroom has murphy bed, plumbed for wood stove & ability to add efficiency kitchen for separate living space, guest quarters, studio, or additional family room. Foundation was constructed to support a 2nd level and plans to extend the 2-bedroom areas to include a master suite and add 748 feet are included if buyer desires. Outbuilding is compartmentalized into 4 separate areas for the utmost functionality: Relax & workout in the exercise/yoga/spa room complete with sauna, free standing hot tub, 3/4 shower, tile floor, vaulted ceiling, fan & skylights; Storage room with cement floor & built in cabinets; Shop has cement floor, shelves, multiple electrical outlets for tools. Wine room with cement floor, includes all the wine racks and window AC unit for temperature control. 20 GPM Well, Fixed wireless internet, 1000-gallon septic system, 50-year roof installed on home & outbuilding in 2022, Fir sided home exterior & outbuilding painted in 2020, VanEE air exchange system, mini split & zonal ductless systems for high efficiency & clean air flow. Must See!
Location
State OR
County Yamhill
Area _156
Zoning AF10
Rooms
Basement Crawl Space
Interior
Interior Features Air Cleaner, Ceiling Fan, High Ceilings, Laminate Flooring, Laundry, Murphy Bed, Separate Living Quarters Apartment Aux Living Unit, Vaulted Ceiling, Wallto Wall Carpet, Washer Dryer
Heating Ductless, Wood Stove, Zoned
Cooling Mini Split, Other
Fireplaces Number 1
Fireplaces Type Stove, Wood Burning
Appliance Dishwasher, Free Standing Range, Free Standing Refrigerator, Stainless Steel Appliance
Exterior
Exterior Feature Barn, Cross Fenced, Deck, Fenced, Free Standing Hot Tub, Guest Quarters, Outbuilding, Private Road, R V Parking, Spa, Tool Shed, Workshop, Yard
View Territorial, Valley
Roof Type Composition,Shingle
Garage No
Building
Lot Description Gentle Sloping, Level, Orchard, Road Maintenance Agreement, Stream, Trees
Story 1
Foundation Concrete Perimeter
Sewer Septic Tank
Water Well
Level or Stories 1
Schools
Elementary Schools Ewing Young
Middle Schools Chehalem Valley
High Schools Newberg
Others
Senior Community No
Acceptable Financing Cash, Conventional
Listing Terms Cash, Conventional
Read Less Info
Want to know what your home might be worth? Contact us for a FREE valuation!

Our team is ready to help you sell your home for the highest possible price ASAP









