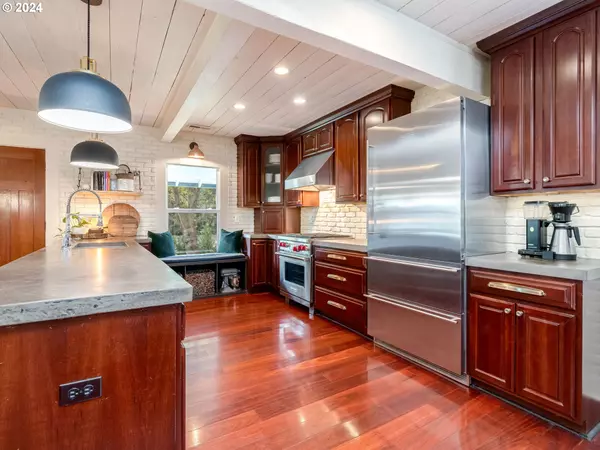Bought with Realty Pro, Inc.
$715,000
$724,050
1.2%For more information regarding the value of a property, please contact us for a free consultation.
3 Beds
2.2 Baths
1,827 SqFt
SOLD DATE : 11/26/2024
Key Details
Sold Price $715,000
Property Type Single Family Home
Sub Type Single Family Residence
Listing Status Sold
Purchase Type For Sale
Square Footage 1,827 sqft
Price per Sqft $391
MLS Listing ID 24573773
Sold Date 11/26/24
Style Stories2, Farmhouse
Bedrooms 3
Full Baths 2
Year Built 1920
Annual Tax Amount $4,897
Tax Year 2024
Lot Size 0.480 Acres
Property Description
Experience the charm of this breathtaking 3-bedroom, 2.5-bath farmhouse, perfectly situated in the coveted Hockinson area. Pictures can't capture the warmth and beauty that greet you upon entering. Step through the awe-inspiring entryway into the heart of the home. The open kitchen features a cozy eating area, sleek concrete countertops, high-end stainless steel appliances, and rustic open beams. A gas fireplace enhances the inviting atmosphere, seamlessly connecting the kitchen and dining room.The vaulted living room is bathed in natural light, showcasing stunning flooring and a second gas fireplace, making it the ideal space for gatherings. An updated full bath caters to guests, while the spacious primary suite on the main floor offers a peaceful retreat, complete with a third fireplace, a walk-in closet, and a luxurious tile and glass primary bath. The second level features a versatile office space or third bedroom, alongside a second bedroom and convenient half bath—perfect for visitors! Outside, enjoy the covered porch which is accessible by 3 French doors from the living room, surrounded by a lush green lawn, gas firepit to roast marshmallows, vibrant flowers, a fenced raised garden, and fruit trees. For relaxation, enjoy the detached sauna, perfect for unwinding after a long day. Additional features include a detached garage and an expansive shop, complete with ample storage and potential office space. Located within the desirable Hockinson school district and close to all amenities, this farmhouse is a true gem! Don't miss your chance to make it your own!
Location
State WA
County Clark
Area _62
Rooms
Basement Crawl Space
Interior
Interior Features High Speed Internet, Laundry, Skylight, Tile Floor, Vaulted Ceiling, Wallto Wall Carpet, Wood Floors
Heating Heat Pump
Cooling Heat Pump
Fireplaces Number 3
Fireplaces Type Gas
Appliance Builtin Refrigerator, Dishwasher, Free Standing Gas Range, Range Hood
Exterior
Exterior Feature Covered Patio, Fenced, Fire Pit, Garden, Gas Hookup, Outbuilding, Raised Beds, R V Boat Storage, Sauna, Workshop, Yard
Parking Features Detached
Garage Spaces 3.0
Roof Type Composition
Garage Yes
Building
Lot Description Level
Story 2
Foundation Block, Concrete Perimeter
Sewer Septic Tank
Water Public Water
Level or Stories 2
Schools
Elementary Schools Hockinson
Middle Schools Hockinson
High Schools Hockinson
Others
Senior Community No
Acceptable Financing Cash, Conventional, FHA, USDALoan, VALoan
Listing Terms Cash, Conventional, FHA, USDALoan, VALoan
Read Less Info
Want to know what your home might be worth? Contact us for a FREE valuation!

Our team is ready to help you sell your home for the highest possible price ASAP









