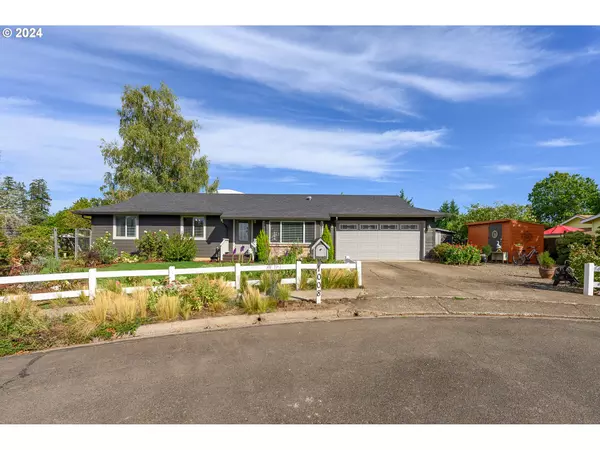Bought with Premiere Property Group, LLC
$474,000
$460,000
3.0%For more information regarding the value of a property, please contact us for a free consultation.
3 Beds
1.1 Baths
1,296 SqFt
SOLD DATE : 11/21/2024
Key Details
Sold Price $474,000
Property Type Single Family Home
Sub Type Single Family Residence
Listing Status Sold
Purchase Type For Sale
Square Footage 1,296 sqft
Price per Sqft $365
MLS Listing ID 24123032
Sold Date 11/21/24
Style Stories1
Bedrooms 3
Full Baths 1
Year Built 1977
Annual Tax Amount $3,878
Tax Year 2024
Lot Size 9,583 Sqft
Property Description
A perfect, one-level charmer at the end of a cul-de-sac on a large lot awaits you. Enter the open space with living room w/bay windows, dining room and kitchen...and an adjoining, vaulted sunroom which leads to a "newly" installed (covered) deck overlooking a large private backyard. Updates to the home include engineered hardwood floors installed throughout the home, recent interior paint, exterior painted 2023, a new roof was installed in 2019 and new 200 amp panel installed in 2022. The back & side yard is a gardener's delight with a planted vegetable garden and numerous planter boxes....plus there is access to a walking path from the back gate. Attached to the 2-car garage, is a nicely conceived room which could be used for storage or quiet work space (Office/Art Studio?)...Additionally, there is an abundance of storage with two (2) large, solidly built sheds... (one 10 X 20 sf & the other 12 X 6 sf). American Home Shield Home Warranty is included...The home backs up to a green space with George Fox University's all-weather tennis center and is located just minutes from downtown with shops, restaurants and all the other amenities Newberg has to offer.
Location
State OR
County Yamhill
Area _156
Rooms
Basement Crawl Space
Interior
Interior Features Ceiling Fan, Engineered Hardwood, Vaulted Ceiling, Washer Dryer
Heating Forced Air
Cooling Heat Pump
Appliance Dishwasher, Free Standing Range, Free Standing Refrigerator
Exterior
Exterior Feature Covered Deck, Deck, Fenced, Raised Beds, Tool Shed, Yard
Parking Features Attached
Garage Spaces 2.0
Roof Type Composition
Garage Yes
Building
Lot Description Cul_de_sac, Level
Story 1
Foundation Concrete Perimeter
Sewer Public Sewer
Water Public Water
Level or Stories 1
Schools
Elementary Schools Joan Austin
Middle Schools Mountain View
High Schools Newberg
Others
Senior Community No
Acceptable Financing Cash, Conventional, FHA
Listing Terms Cash, Conventional, FHA
Read Less Info
Want to know what your home might be worth? Contact us for a FREE valuation!

Our team is ready to help you sell your home for the highest possible price ASAP









