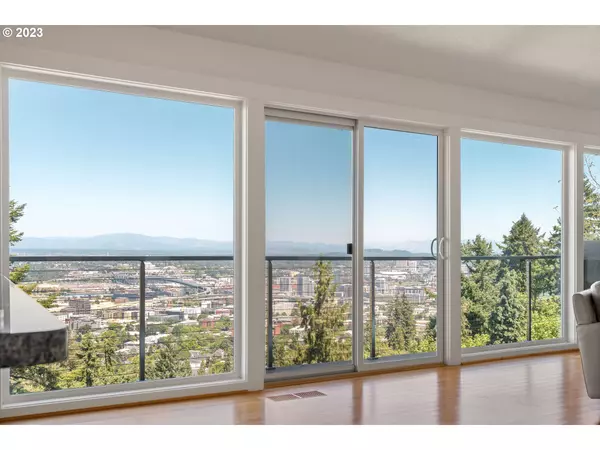Bought with Urban Nest Realty
$899,000
$899,000
For more information regarding the value of a property, please contact us for a free consultation.
2 Beds
2 Baths
2,348 SqFt
SOLD DATE : 11/12/2024
Key Details
Sold Price $899,000
Property Type Single Family Home
Sub Type Single Family Residence
Listing Status Sold
Purchase Type For Sale
Square Footage 2,348 sqft
Price per Sqft $382
Subdivision Hillside
MLS Listing ID 24280946
Sold Date 11/12/24
Style Stories2, Contemporary
Bedrooms 2
Full Baths 2
Year Built 1969
Annual Tax Amount $16,524
Tax Year 2023
Lot Size 4,356 Sqft
Property Description
The views don't get any better than this Kings Heights mid-century. From the deck and wall of windows you can see Mt Adams, Mt Rainier, Mt St Helens and the Columbia and Willamette Rivers. The open floor plan and single level living make this a great entertainment space. Also featuring hardwood floors, wood burning fireplace, spacious kitchen and dining rooms, sunroom, office, primary bedroom suite and second bedroom w/ walk-in closet. Custom stainless steel security door, 2 car attached garage w/ new door, cabinets and workspace. Newer driveway with channel drain, tankless hot water heater, bidet seats, central air and new Trex decking. Don't miss the incredible storage space under the house. Mature, professional, native garden with fountain. 2 blocks to Forest Park trails!
Location
State OR
County Multnomah
Area _148
Zoning R7
Rooms
Basement Partial Basement
Interior
Interior Features Ceiling Fan, Garage Door Opener, Granite, Hardwood Floors, Laundry, Tile Floor, Wallto Wall Carpet
Heating Forced Air
Cooling Central Air
Fireplaces Number 1
Fireplaces Type Wood Burning
Appliance Builtin Range, Dishwasher, Disposal, Free Standing Refrigerator, Gas Appliances, Granite, Island, Pantry, Plumbed For Ice Maker, Range Hood, Stainless Steel Appliance
Exterior
Exterior Feature Deck, Sprinkler, Water Feature
Parking Features Attached
Garage Spaces 2.0
Garage Yes
Building
Story 2
Foundation Concrete Perimeter
Sewer Public Sewer
Water Public Water
Level or Stories 2
Schools
Elementary Schools Chapman
Middle Schools West Sylvan
High Schools Lincoln
Others
Senior Community No
Acceptable Financing Cash, Conventional
Listing Terms Cash, Conventional
Read Less Info
Want to know what your home might be worth? Contact us for a FREE valuation!

Our team is ready to help you sell your home for the highest possible price ASAP









