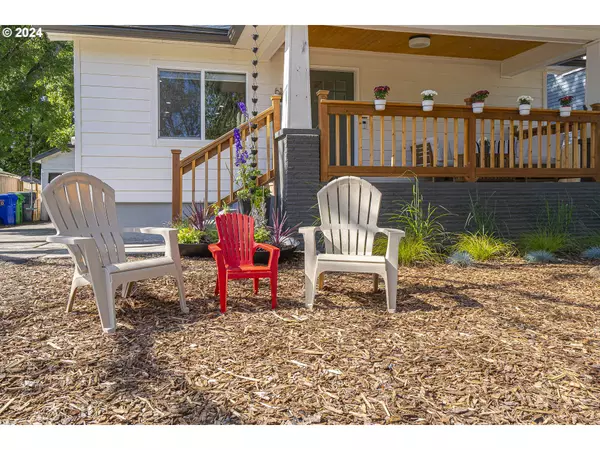Bought with Works Real Estate
$618,500
$615,000
0.6%For more information regarding the value of a property, please contact us for a free consultation.
4 Beds
2 Baths
1,712 SqFt
SOLD DATE : 11/12/2024
Key Details
Sold Price $618,500
Property Type Single Family Home
Sub Type Single Family Residence
Listing Status Sold
Purchase Type For Sale
Square Footage 1,712 sqft
Price per Sqft $361
MLS Listing ID 24152114
Sold Date 11/12/24
Style Stories2, Bungalow
Bedrooms 4
Full Baths 2
Year Built 1926
Annual Tax Amount $3,131
Tax Year 2023
Lot Size 5,227 Sqft
Property Description
OPEN HOUSE SATURDAY 10/5 1p-2p! Step into this beautifully updated and remodeled 1926 home, where classic charm meets modern convenience. This stunning property features: New Kitchen & Bathrooms: Enjoy cooking in a kitchen equipped with new Quartz Counter tops, tile backsplash, Stainless Steel Appliances, New Cabinets, Cooking Island, Sinks, Faucets, Hardware , Garbage Disposal all completed (2023), Tile Bathroom Flooring & Tub Surrounds, Bathtubs, Bathroom Vanities, Sinks, Hardware all completed (2023)•Elegant Flooring: Hardwood flooring throughout the home adds warmth and sophistication.•Peace of Mind: Newer Roof updated plumbing •Modern Touches: Thoughtful modern updates are found throughout the home includes neutral paint scheme and updated window coverings (2024).•Character and Charm: Built-ins and unique details add character to every room as well as the elegant wall storage (2024).•Outdoor Space: A large fenced (2023) backyard offers a perfect spot for relaxation and entertaining and newly landscaped front yard (2024) adds to the charm and street appeal. •Prime Location: blocks away from the popular Arborlook Bottles and Cans Food Carts and Madrona Hill Cafe, Adidas and down the street from the Arbor Lodge Park, this home offers the best of Portland city living. Don't miss the opportunity to own this fabulous home that perfectly blends historic charm with modern updates!
Location
State OR
County Multnomah
Area _141
Rooms
Basement Daylight, Finished, Full Basement
Interior
Interior Features Quartz, Tile Floor, Washer Dryer, Wood Floors
Heating Forced Air
Cooling Heat Pump
Appliance Cook Island, Dishwasher, Disposal, Free Standing Range, Free Standing Refrigerator, Quartz
Exterior
Exterior Feature Fenced, Porch, Raised Beds, R V Parking, Yard
Parking Features Detached
Garage Spaces 1.0
View Seasonal
Roof Type Composition
Garage Yes
Building
Lot Description Level
Story 2
Foundation Concrete Perimeter
Sewer Public Sewer
Water Public Water
Level or Stories 2
Schools
Elementary Schools Chief Joseph
Middle Schools Ockley Green
High Schools Roosevelt
Others
Senior Community No
Acceptable Financing Cash, Conventional, FHA
Listing Terms Cash, Conventional, FHA
Read Less Info
Want to know what your home might be worth? Contact us for a FREE valuation!

Our team is ready to help you sell your home for the highest possible price ASAP

GET MORE INFORMATION









