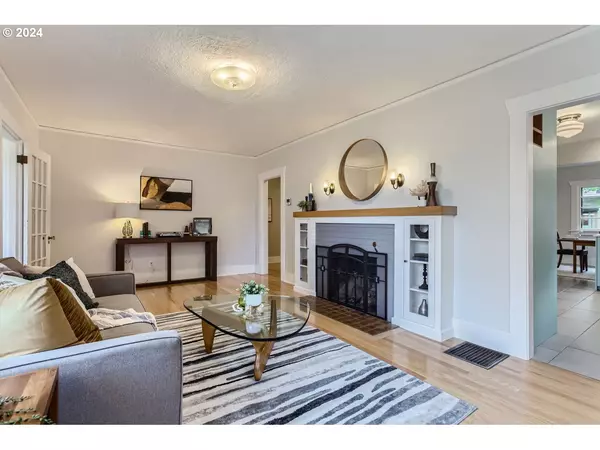Bought with Urban Nest Realty
$785,000
$757,000
3.7%For more information regarding the value of a property, please contact us for a free consultation.
2 Beds
2 Baths
1,940 SqFt
SOLD DATE : 11/08/2024
Key Details
Sold Price $785,000
Property Type Single Family Home
Sub Type Single Family Residence
Listing Status Sold
Purchase Type For Sale
Square Footage 1,940 sqft
Price per Sqft $404
Subdivision Sellwood
MLS Listing ID 24412354
Sold Date 11/08/24
Style Bungalow, Craftsman
Bedrooms 2
Full Baths 2
Year Built 1925
Annual Tax Amount $5,732
Tax Year 2023
Lot Size 5,227 Sqft
Property Description
Come check out this Sellwood beauty that has been meticulously upgraded and improved over the years. This one is a great combination of old school charm and new school amenities. Tons of work put into this home including the widening of hallways, increasing the size of the a primary suite, adding a bath and improving the overall flow both indoor/outdoor and to the basement. The most recent project was a full renovation of the kitchens and bathrooms. Custom crafted cherry cabinets in the kitchen and baths and countertop in the kitchen are stunning! The new kitchen and eat-in dining space has tons of light and is a great space to spend time with family and friends. Other past projects include the renovated detached garage studio/workshop and a custom garden shed. And if you are looking for more space, the open basement space is partially finished and has the flexibility to be used in many ways. This home also features newer exterior paint, beautiful wood floors, a charming mud room, a long driveway and a private fully fenced back yard that has outdoor entertaining written all over it!
Location
State OR
County Multnomah
Area _143
Zoning R2.5
Rooms
Basement Partial Basement, Partially Finished, Storage Space
Interior
Interior Features Concrete Floor, Hardwood Floors, Laundry, Tile Floor, Washer Dryer, Wood Floors
Heating Forced Air95 Plus
Fireplaces Number 1
Fireplaces Type Wood Burning
Appliance Dishwasher, Disposal, Free Standing Gas Range, Free Standing Refrigerator, Gas Appliances, Pantry, Plumbed For Ice Maker, Quartz, Range Hood, Stainless Steel Appliance, Tile
Exterior
Exterior Feature Fenced, Outbuilding, Patio, Tool Shed, Workshop, Yard
Parking Features Converted, Detached
Garage Spaces 1.0
Roof Type Composition
Garage Yes
Building
Lot Description Level, Trees
Story 2
Foundation Concrete Perimeter
Sewer Public Sewer
Water Public Water
Level or Stories 2
Schools
Elementary Schools Llewellyn
Middle Schools Sellwood
High Schools Cleveland
Others
Senior Community No
Acceptable Financing Cash, Conventional, FHA, VALoan
Listing Terms Cash, Conventional, FHA, VALoan
Read Less Info
Want to know what your home might be worth? Contact us for a FREE valuation!

Our team is ready to help you sell your home for the highest possible price ASAP









