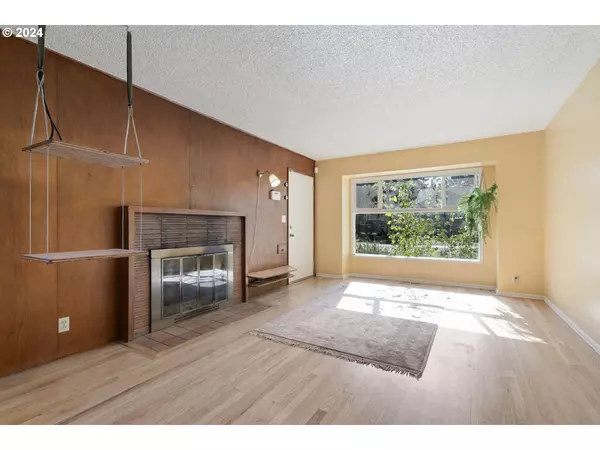Bought with Move Real Estate Inc
$450,000
$419,900
7.2%For more information regarding the value of a property, please contact us for a free consultation.
3 Beds
1 Bath
962 SqFt
SOLD DATE : 11/07/2024
Key Details
Sold Price $450,000
Property Type Single Family Home
Sub Type Single Family Residence
Listing Status Sold
Purchase Type For Sale
Square Footage 962 sqft
Price per Sqft $467
Subdivision Cully
MLS Listing ID 24500637
Sold Date 11/07/24
Style Stories1, Ranch
Bedrooms 3
Full Baths 1
Year Built 1955
Annual Tax Amount $4,201
Tax Year 2023
Lot Size 8,712 Sqft
Property Description
*offer received - deadline set for 11am Monday* Nestled on a large corner lot, this property is truly a gardener's dream. The almost 9,000 Sq Ft lot has much to offer: Raised garden beds, Mature trees, Fenced side yard and has been a designated Certified Wildlife Habitat since 2019. The home is a charming ranch with vintage features. Enter into the living room with beautiful wood floors and cozy wood burning fireplace. Through the living room is the dining room with garage access and built-ins. Off the dining room is the kitchen with energy star appliances and nook/pantry area. All three bedrooms, also with gorgeous wood floors, are situated down the hall with a shared full bath. The attached garage has laundry plus extra storage or choose to park under the carport. Located in the heart of the Cully neighborhood there is easy access to local restaurants, cafes, shops and services along 42nd, Beaumont Village, Alberta District/Killingsworth and Cully Blvd. [Home Energy Score = 5. HES Report at https://rpt.greenbuildingregistry.com/hes/OR10231644]
Location
State OR
County Multnomah
Area _142
Zoning R7
Rooms
Basement Crawl Space
Interior
Interior Features Hardwood Floors
Heating Forced Air95 Plus
Cooling None
Fireplaces Number 1
Fireplaces Type Wood Burning
Appliance Convection Oven, E N E R G Y S T A R Qualified Appliances, Free Standing Range, Free Standing Refrigerator
Exterior
Exterior Feature Fenced, Garden, Raised Beds, Tool Shed, Yard
Parking Features Attached
Garage Spaces 1.0
Roof Type Composition
Garage Yes
Building
Lot Description Corner Lot, Level, Trees
Story 1
Sewer Public Sewer
Water Public Water
Level or Stories 1
Schools
Elementary Schools Rigler
Middle Schools Beaumont
High Schools Leodis Mcdaniel
Others
Senior Community No
Acceptable Financing Cash, Conventional, FHA, VALoan
Listing Terms Cash, Conventional, FHA, VALoan
Read Less Info
Want to know what your home might be worth? Contact us for a FREE valuation!

Our team is ready to help you sell your home for the highest possible price ASAP

GET MORE INFORMATION









