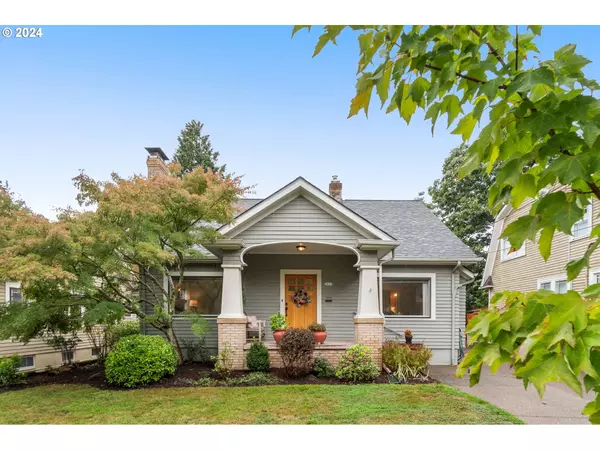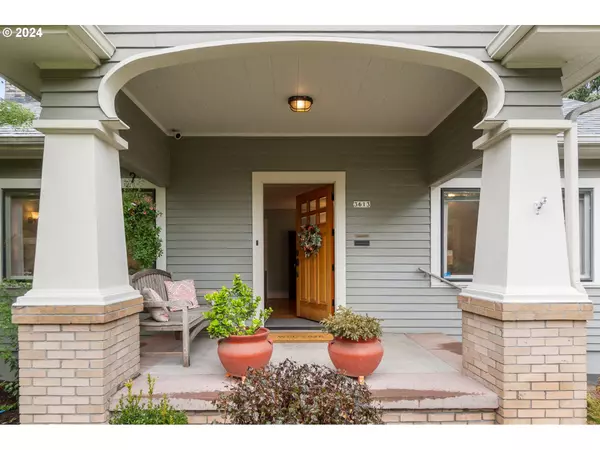Bought with Premiere Property Group, LLC
$860,000
$875,000
1.7%For more information regarding the value of a property, please contact us for a free consultation.
5 Beds
2 Baths
3,110 SqFt
SOLD DATE : 11/05/2024
Key Details
Sold Price $860,000
Property Type Single Family Home
Sub Type Single Family Residence
Listing Status Sold
Purchase Type For Sale
Square Footage 3,110 sqft
Price per Sqft $276
MLS Listing ID 24330192
Sold Date 11/05/24
Style Bungalow
Bedrooms 5
Full Baths 2
Year Built 1926
Annual Tax Amount $8,005
Tax Year 2023
Lot Size 5,227 Sqft
Property Description
Exceptional tree lined street, nestled in the heart of Portland's historic Sabin-Irvington neighborhood This charming 1926 bungalow seamlessly blends original character with modern upgrades. Enjoy relaxing on the front porch, chatting with neighbors, and decorating for the seasons. Ideal floor plan you'll have to see to appreciate. Inside, the main floor features beautifully refinished hardwood floors, an open living and dining space with a cozy gas fireplace, original built-in cabinetry with arched ceiling room divider retaining the home's vintage charm. The updated kitchen boasts cherry cabinetry, quartz countertops, new tile backsplash, gas range and stainless steel appliances. A versatile large bedroom on the main level can serve as a media room, playroom, or office. There is also a full bath on the main level. Upstairs, you'll find three bedrooms and a beautifully renovated full bath. The finished lower level offers a second family room, a non-conforming 5th bedroom with closet, wet bar, a laundry room, utility space, and ample storage spaces. Outside, enjoy the patio and a covered deck, perfect for entertaining. The backyard is private, fully fenced, plus a detached one-car garage. Conveniently located near Starbucks, Whole Foods, shops, and restaurants, this home offers the perfect blend of historic charm and modern living in one of Portland's most sought-after neighborhoods with top-rated Sabin Elementary School just down the street.
Location
State OR
County Multnomah
Area _142
Rooms
Basement Finished, Full Basement
Interior
Interior Features Ceiling Fan, Hardwood Floors, Laundry, Luxury Vinyl Plank, Quartz, Tile Floor, Vinyl Floor, Wainscoting, Wallto Wall Carpet
Heating Forced Air95 Plus
Cooling Central Air
Fireplaces Number 1
Fireplaces Type Gas
Appliance Builtin Oven, Convection Oven, Dishwasher, Disposal, Double Oven, Free Standing Gas Range, Free Standing Range, Free Standing Refrigerator, Gas Appliances, Microwave, Plumbed For Ice Maker, Quartz, Stainless Steel Appliance, Tile
Exterior
Exterior Feature Covered Deck, Fenced, Patio, Porch, Yard
Parking Features Detached
Garage Spaces 1.0
Roof Type Composition
Garage Yes
Building
Lot Description Level, On Busline
Story 3
Foundation Slab, Stem Wall
Sewer Public Sewer
Water Public Water
Level or Stories 3
Schools
Elementary Schools Sabin
Middle Schools Harriet Tubman
High Schools Grant
Others
Senior Community No
Acceptable Financing Cash, Conventional, FHA, VALoan
Listing Terms Cash, Conventional, FHA, VALoan
Read Less Info
Want to know what your home might be worth? Contact us for a FREE valuation!

Our team is ready to help you sell your home for the highest possible price ASAP









