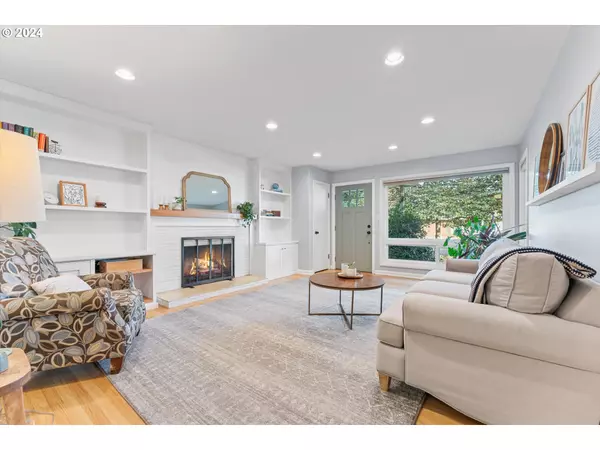Bought with Windermere West LLC
$541,000
$539,500
0.3%For more information regarding the value of a property, please contact us for a free consultation.
3 Beds
1 Bath
1,457 SqFt
SOLD DATE : 10/28/2024
Key Details
Sold Price $541,000
Property Type Single Family Home
Sub Type Single Family Residence
Listing Status Sold
Purchase Type For Sale
Square Footage 1,457 sqft
Price per Sqft $371
Subdivision Hillsboro/Orenco
MLS Listing ID 24226671
Sold Date 10/28/24
Style Stories1, Ranch
Bedrooms 3
Full Baths 1
Year Built 1953
Annual Tax Amount $3,558
Tax Year 2023
Lot Size 10,890 Sqft
Property Description
Open House Sat. 9/28 & Sun. 9/29 from 11am-1pm. Classic charm meets modern elegance in this thoughtfully updated home nestled in the desirable Birchwood Park neighborhood near Downtown Hillsboro. This 3-bedroom, 1-bathroom gem boasts high-end designer finishes throughout and an inviting layout desirable for all lifestyles. Enjoy cozy evenings by the wood-burning fireplace with built-ins in the light-filled living room or entertain guests in the large family and dining room area. A stunning remodeled kitchen features quartz countertops, stainless steel appliances, and luxury vinyl tile flooring. The spacious laundry and mudroom offer custom cabinetry and a utility sink, blending practicality with style. Hardwood floors run throughout the living spaces and bedrooms, adding warmth and character.Outside is a private gardener's paradise, with a large, level .25 acre lot offering garden beds, fruit tree, and a patio designed for entertaining. A second brand-new 22x14 patio with footings for a future pergola is perfect for gatherings, while the fenced yard, garden sheds, and RV parking provide versatility. This home is modernized and fully equipped with a high-efficiency furnace, AC, and a newer roof, gutters, and vinyl windows. Located near Downtown Hillsboro, high-tech corridors, and local favorites like Backwoods Brewery and Decadent Creations, this home truly offers the best of suburban living with a small-town feel. This is the home you've been waiting for. [Home Energy Score = 2. HES Report at https://rpt.greenbuildingregistry.com/hes/OR10233267]
Location
State OR
County Washington
Area _152
Rooms
Basement Crawl Space
Interior
Interior Features Hardwood Floors, Laundry, Luxury Vinyl Tile, Quartz, Tile Floor, Washer Dryer
Heating Forced Air95 Plus
Cooling Central Air
Fireplaces Number 1
Fireplaces Type Wood Burning
Appliance Builtin Range, Dishwasher, Disposal, Free Standing Range, Free Standing Refrigerator, Microwave, Quartz, Stainless Steel Appliance
Exterior
Exterior Feature Fenced, Garden, Outbuilding, Patio, Raised Beds, R V Parking, R V Boat Storage, Tool Shed, Yard
Parking Features Attached
Garage Spaces 1.0
View Trees Woods
Roof Type Composition
Accessibility GarageonMain, GroundLevel, KitchenCabinets, MinimalSteps, NaturalLighting, OneLevel, Parking, UtilityRoomOnMain
Garage Yes
Building
Lot Description Level, Private, Trees
Story 1
Foundation Concrete Perimeter
Sewer Public Sewer
Water Public Water
Level or Stories 1
Schools
Elementary Schools Lincoln
Middle Schools Evergreen
High Schools Glencoe
Others
Senior Community No
Acceptable Financing CallListingAgent, Cash, Conventional, FHA, VALoan
Listing Terms CallListingAgent, Cash, Conventional, FHA, VALoan
Read Less Info
Want to know what your home might be worth? Contact us for a FREE valuation!

Our team is ready to help you sell your home for the highest possible price ASAP









