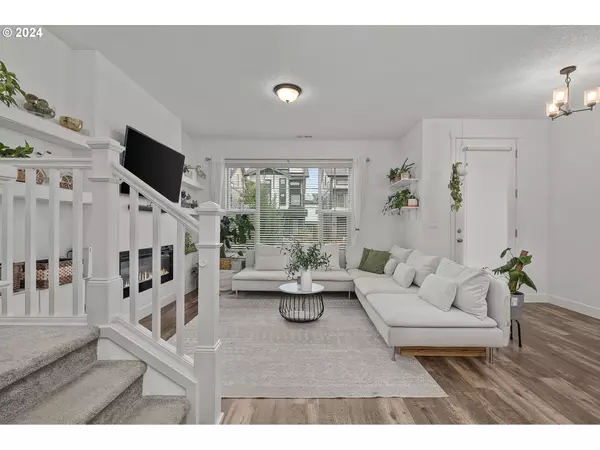Bought with MORE Realty
$456,000
$445,950
2.3%For more information regarding the value of a property, please contact us for a free consultation.
3 Beds
2.1 Baths
1,648 SqFt
SOLD DATE : 10/29/2024
Key Details
Sold Price $456,000
Property Type Townhouse
Sub Type Attached
Listing Status Sold
Purchase Type For Sale
Square Footage 1,648 sqft
Price per Sqft $276
Subdivision Reed'S Crossing
MLS Listing ID 24319590
Sold Date 10/29/24
Style Stories2, Common Wall
Bedrooms 3
Full Baths 2
Condo Fees $242
HOA Fees $242/mo
Year Built 2021
Annual Tax Amount $4,051
Tax Year 2023
Lot Size 1,306 Sqft
Property Description
JUST LISTED!!! Discover Your dream home built by reputed builder, David Weekly. Step into this charming 3-bedroom, 2.5 bathroom residence that beautifully combines modern comfort with a warm, inviting atmosphere. Nestled in a friendly and sought-after neighborhood, this home is ready to welcome you! This home offers bright & open living space. Enjoy a spacious living area with natural light, perfect for both relaxation and entertaining. The open concept floor plan seamlessly connects the living room, dining area, and kitchen, creating a cohesive and welcoming environment. The stylish kitchen boasts stainless steel appliances, ample cabinetry, and a sleek quartz counter top, making meal preparation a true delight. Elegant master suite is private, features an en-suite bathroom and generous closet space for all your storage needs. Two more bedrooms offer flexibility for family, guests, or a home office, adapting to your lifestyle needs. Enjoy cozy evenings by the upgraded fireplace, take advantage of the two-car garage, and stay comfortable year-round with air conditioning. The convenient laundry room adds to the home's practicality. Conveniently located near parks, shopping, and dining options. Easy access to major roads ensures a quick commute to surrounding areas. Don't miss your chance to make this delightful house your new home. Call the listing agent today for more information or to schedule a private viewing! ***Garage mini fridge and freezer are excluded.***
Location
State OR
County Washington
Area _152
Rooms
Basement Crawl Space
Interior
Interior Features Garage Door Opener, Laundry, Luxury Vinyl Plank, Quartz, Sprinkler, Washer Dryer
Heating Forced Air95 Plus
Cooling Central Air
Fireplaces Number 1
Fireplaces Type Electric
Appliance Dishwasher, Disposal, Free Standing Gas Range, Free Standing Refrigerator, Gas Appliances, Island, Microwave, Pantry, Quartz, Stainless Steel Appliance
Exterior
Exterior Feature Porch, Sprinkler
Parking Features Attached
Garage Spaces 2.0
Roof Type Composition
Garage Yes
Building
Lot Description Level
Story 2
Foundation Concrete Perimeter
Sewer Public Sewer
Water Public Water
Level or Stories 2
Schools
Elementary Schools Tamarack
Middle Schools South Meadows
High Schools Hillsboro
Others
Senior Community No
Acceptable Financing Cash, Conventional, FHA, VALoan
Listing Terms Cash, Conventional, FHA, VALoan
Read Less Info
Want to know what your home might be worth? Contact us for a FREE valuation!

Our team is ready to help you sell your home for the highest possible price ASAP









