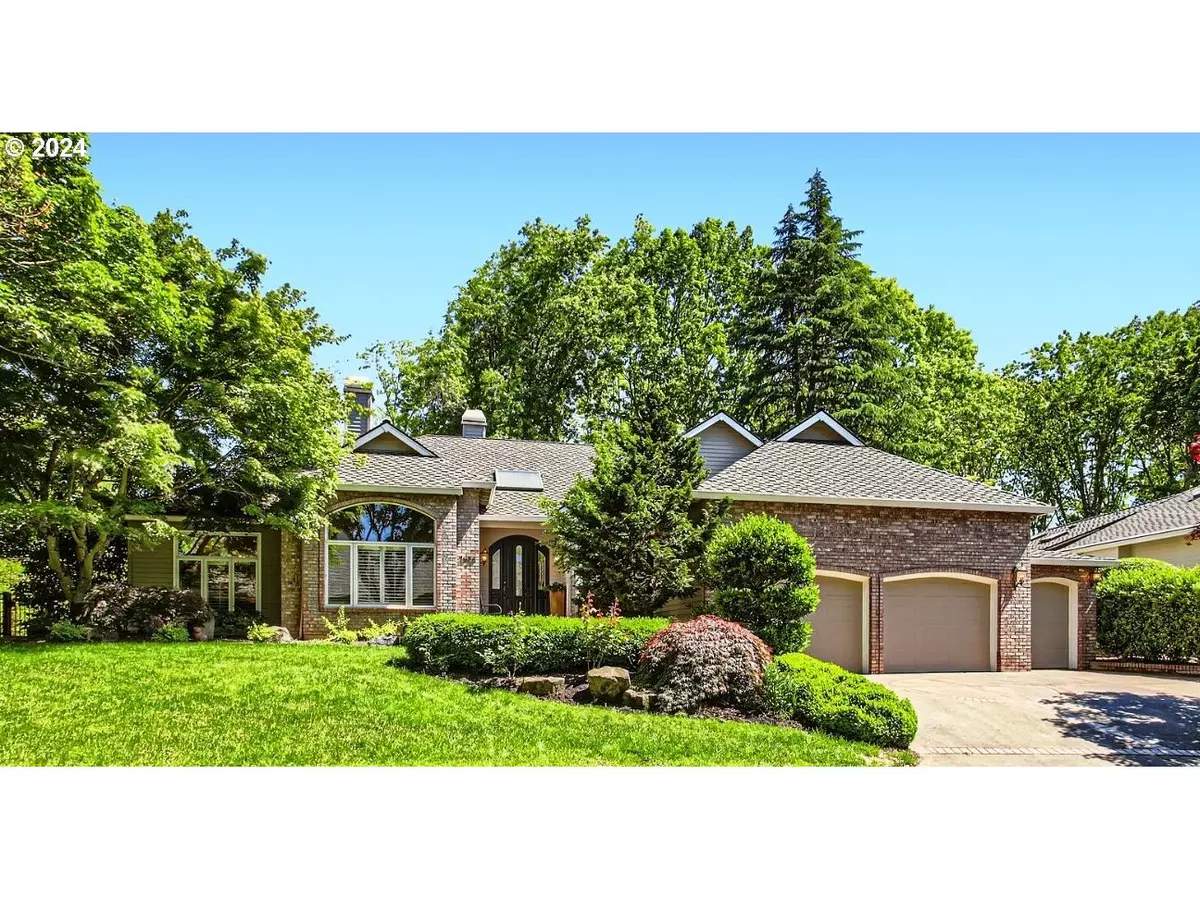Bought with Keller Williams PDX Central
$1,000,000
$1,080,000
7.4%For more information regarding the value of a property, please contact us for a free consultation.
3 Beds
2 Baths
2,512 SqFt
SOLD DATE : 10/24/2024
Key Details
Sold Price $1,000,000
Property Type Single Family Home
Sub Type Single Family Residence
Listing Status Sold
Purchase Type For Sale
Square Footage 2,512 sqft
Price per Sqft $398
Subdivision Edgewater
MLS Listing ID 24623093
Sold Date 10/24/24
Style Stories1, Traditional
Bedrooms 3
Full Baths 2
Condo Fees $214
HOA Fees $214/mo
Year Built 1990
Annual Tax Amount $10,245
Tax Year 2023
Lot Size 10,890 Sqft
Property Description
Welcome to single-level move in ready luxury living at 7926 SW Edgewater E. Nestled within the sought-after Edgewater neighborhood in Charbonneau, this stunning 3-bedroom plus office, 2-bathroom house contains 2,512 square feet of elegant living space. As you step through the front door, you are greeted by the warmth of the scraped wood floors that lead you through a thoughtfully laid out floor plan. The high ceilings with crown moldings elevate the sense of grandeur, creating an airy yet cozy atmosphere. Plantation shutters on all windows. The Primary Suite has walk-in closets, coved ceiling with fan, spa-like bath with freestanding tub, custom shower, double sinks and heated tile floors. The backyard is a private retreat where the sound of a serene fountain sets a peaceful ambiance for relaxation or entertaining. A lush, grassy area beckons for leisurely afternoons, while an additional patio space is perfectly suited for grilling and dining during the warm summer evenings. The home has an oversized garage with finished floor, and golf cart bay and entrance. A great opportunity to make 7926 Edgewater E your own personal haven where luxury and comfort abound.
Location
State OR
County Clackamas
Area _151
Rooms
Basement Crawl Space
Interior
Interior Features Ceiling Fan, Garage Door Opener, High Ceilings, High Speed Internet, Soaking Tub, Solar Tube, Sound System, Tile Floor, Wallto Wall Carpet, Washer Dryer, Wood Floors
Heating Forced Air90
Cooling Central Air
Fireplaces Number 2
Fireplaces Type Gas
Appliance Builtin Oven, Builtin Refrigerator, Cook Island, Cooktop, Dishwasher, Microwave, Pantry, Quartz, Tile, Wine Cooler
Exterior
Exterior Feature Fenced, Garden, Patio, Security Lights, Sprinkler, Water Feature
Parking Features Attached, Oversized
Garage Spaces 2.0
View Territorial
Roof Type Composition
Garage Yes
Building
Lot Description Irrigated Irrigation Equipment, Private, Private Road, Trees
Story 1
Foundation Concrete Perimeter, Pillar Post Pier
Sewer Public Sewer
Water Public Water
Level or Stories 1
Schools
Elementary Schools Eccles
Middle Schools Baker Prairie
High Schools Canby
Others
HOA Name 2nd HOA, Charbonneau Country Club (CCC) Jennifer@charbonneaucountryclub.com 503-694-2300 www.charbonneaucountryclub.com
Senior Community No
Acceptable Financing Cash, Conventional
Listing Terms Cash, Conventional
Read Less Info
Want to know what your home might be worth? Contact us for a FREE valuation!

Our team is ready to help you sell your home for the highest possible price ASAP









