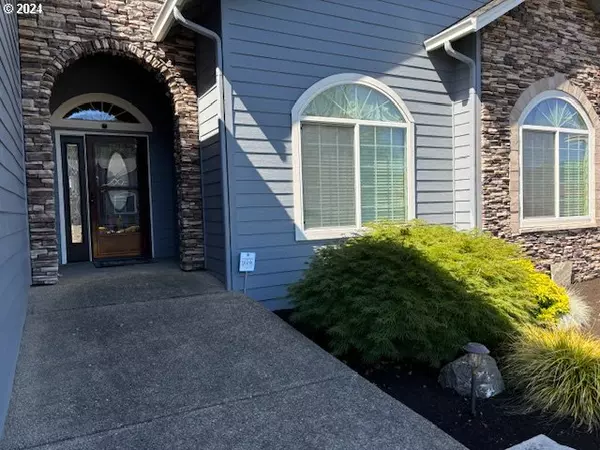Bought with eXp Realty, LLC
$499,250
$529,900
5.8%For more information regarding the value of a property, please contact us for a free consultation.
3 Beds
2.1 Baths
2,076 SqFt
SOLD DATE : 10/21/2024
Key Details
Sold Price $499,250
Property Type Single Family Home
Sub Type Single Family Residence
Listing Status Sold
Purchase Type For Sale
Square Footage 2,076 sqft
Price per Sqft $240
MLS Listing ID 24412042
Sold Date 10/21/24
Style Custom Style
Bedrooms 3
Full Baths 2
Year Built 2008
Annual Tax Amount $3,225
Tax Year 2023
Lot Size 7,840 Sqft
Property Description
Beautiful move-in ready home in highly sought-after Sutherlin neighborhood! This exceptionally maintained custom-designed home features a spacious open concept floor plan, with a seamless blend of living spaces. Kitchen boasts ample counter space, warm cabinetry, a pantry & cook island w/ eat up bar as well as a bright dining nook. Main Floor primary suite w/ sizable walk-in closet, updated ensuite bathroom with tiled surround walk-in soaker tub, & direct access to your covered patio and pergola! Two additional main floor bedrooms & bath, as well as an upper-level bonus room and 1/2 bath that could easily serve as a 4th bedroom/media room/or an office! Outside, the property features RV parking, privacy fencing & a toolshed. You'll appreciate the low maintenance landscape of a turf front yard & a true backyard oasis with mature perennials, a tranquil water feature setting and porch swing- perfect for sipping your morning coffee. This one owner home is an absolute MUST SEE! Conveniently located close to I5 as well as Local amenities such as new medical facilities, shopping, golf course, restaurants and Sutherlin's newly revamped 200-acre Fords Pond Park. Come see all this home has to offer, with a private tour, today!
Location
State OR
County Douglas
Area _256
Zoning R1
Rooms
Basement Crawl Space
Interior
Interior Features Ceiling Fan, Laundry, Soaking Tub, Wallto Wall Carpet
Heating Forced Air95 Plus, Heat Pump
Cooling Heat Pump
Fireplaces Number 1
Fireplaces Type Gas
Appliance Builtin Oven, Cook Island, Cooktop, Dishwasher, Disposal, Free Standing Refrigerator, Microwave, Pantry
Exterior
Exterior Feature Covered Patio, Fenced, R V Parking, Security Lights, Sprinkler
Parking Features Attached, Oversized
Garage Spaces 2.0
View Mountain, Seasonal
Roof Type Composition
Accessibility MainFloorBedroomBath, MinimalSteps
Garage Yes
Building
Lot Description Level
Story 2
Foundation Concrete Perimeter
Sewer Public Sewer
Water Public Water
Level or Stories 2
Schools
Elementary Schools West Sutherlin
Middle Schools Sutherlin
High Schools Sutherlin
Others
Senior Community No
Acceptable Financing Cash, Conventional, VALoan
Listing Terms Cash, Conventional, VALoan
Read Less Info
Want to know what your home might be worth? Contact us for a FREE valuation!

Our team is ready to help you sell your home for the highest possible price ASAP









