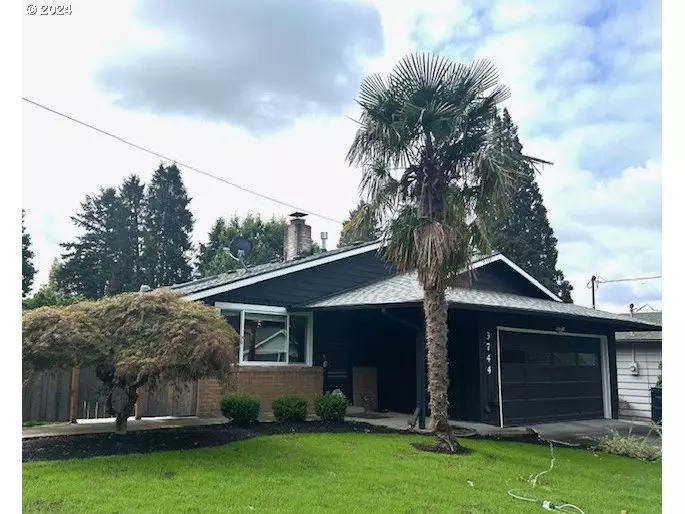Bought with Oregon First
$546,000
$499,999
9.2%For more information regarding the value of a property, please contact us for a free consultation.
3 Beds
2 Baths
1,132 SqFt
SOLD DATE : 10/22/2024
Key Details
Sold Price $546,000
Property Type Single Family Home
Sub Type Single Family Residence
Listing Status Sold
Purchase Type For Sale
Square Footage 1,132 sqft
Price per Sqft $482
MLS Listing ID 24373002
Sold Date 10/22/24
Style Stories1, Ranch
Bedrooms 3
Full Baths 2
Year Built 1972
Annual Tax Amount $5,528
Tax Year 2023
Lot Size 5,227 Sqft
Property Description
OPEN HOUSE this Sunday September 29th 12-2. Single-level living at its finest in a lovingly maintained home on a landscaped corner lot! This classic ranch has everything you need- brand new AC & HVAC, new paint inside and out, new windows, skylights, bamboo floors, a gas fireplace and double garage (with opener) for your cars and hobbies. Sliding glass door leads out to the perfect covered patio for entertaining in a fenced in yard where you and your pets can enjoy privacy and the garden. New grass in front planted and growing. Lot's of storage and parking, including an RV pad within the fenced backyard. This charmer is situated between the stately Eastmoreland and bustling Woodstock neighborhoods, and is walking distance to Reed College, Trader Joes, coffee shops, parks and restaurants. Perfect for first time home buyer or seasoned investors. Hurry, this won't last long.
Location
State OR
County Multnomah
Area _143
Zoning R5
Rooms
Basement None
Interior
Interior Features Bamboo Floor, Ceiling Fan, Skylight
Heating Forced Air95 Plus
Cooling Central Air
Fireplaces Number 1
Fireplaces Type Gas
Appliance Dishwasher, Disposal, Free Standing Range, Free Standing Refrigerator, Gas Appliances, Pantry, Tile
Exterior
Exterior Feature Fenced, Garden, Patio, Porch, R V Parking, Yard
Parking Features Attached
Garage Spaces 2.0
View Territorial
Roof Type Composition
Garage Yes
Building
Lot Description Corner Lot, Level, Trees
Story 1
Foundation Concrete Perimeter
Sewer Public Sewer
Water Public Water
Level or Stories 1
Schools
Elementary Schools Grout
Middle Schools Hosford
High Schools Franklin
Others
Senior Community No
Acceptable Financing Cash, Conventional, FHA
Listing Terms Cash, Conventional, FHA
Read Less Info
Want to know what your home might be worth? Contact us for a FREE valuation!

Our team is ready to help you sell your home for the highest possible price ASAP









