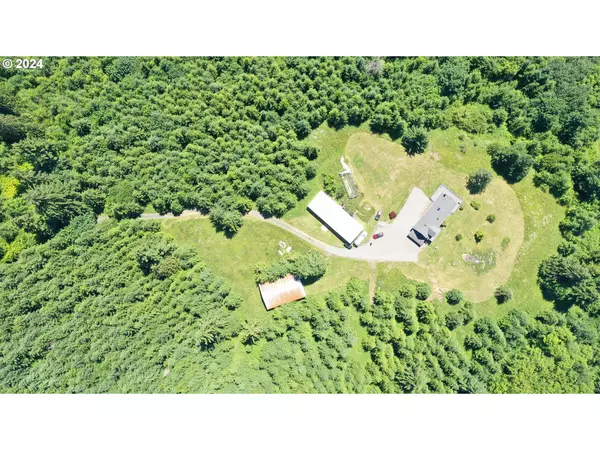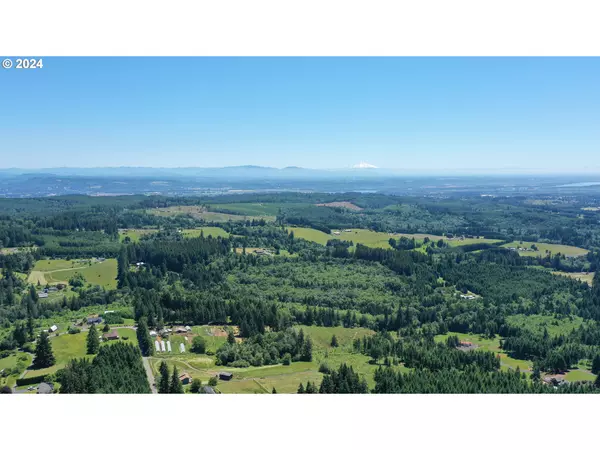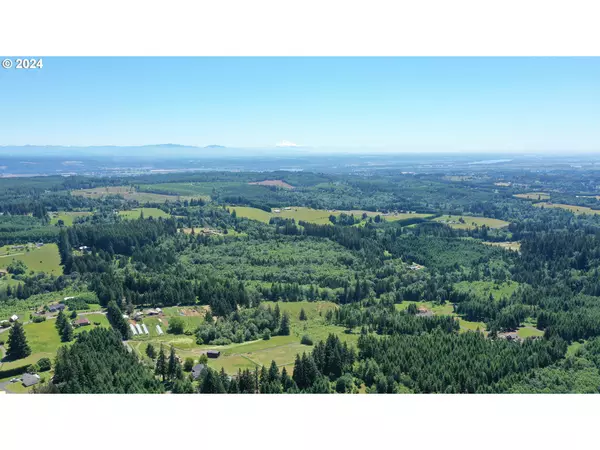Bought with Realty Pro Oregon LLC.
$714,000
$699,900
2.0%For more information regarding the value of a property, please contact us for a free consultation.
3 Beds
2 Baths
2,499 SqFt
SOLD DATE : 10/16/2024
Key Details
Sold Price $714,000
Property Type Single Family Home
Sub Type Single Family Residence
Listing Status Sold
Purchase Type For Sale
Square Footage 2,499 sqft
Price per Sqft $285
MLS Listing ID 24597764
Sold Date 10/16/24
Style Chalet
Bedrooms 3
Full Baths 2
Year Built 1978
Annual Tax Amount $3,678
Tax Year 2022
Lot Size 19.950 Acres
Property Description
Escape to your very own 19.95 hilltop chalet paradise! Rather from the huge deck, or from the cedar finished vaulted great room, soak up the hilltop territorial views, with glimpses of downtown Portland and Mt Jefferson on clear days. Open kitchen, dining and living with tons glass framing the vista. Large deck is prime for entertaining, or relaxing. Bedroom and full bath on main, master suite up with private 2nd story deck up, and shared bath with versatile loft space (game room, library, non-conforming 3rd bedroom?). The home features large bonus/family room, mini-spit heat pump, pellet stove, large pantry/laundry space. Appliances included! One huge pole barn for storing your toys, and a giant shop with full power, mini-split and furnace for wrenching on them. Private road, so please do not visit without realtor appointment.
Location
State OR
County Columbia
Area _155
Zoning PF-80
Rooms
Basement Crawl Space
Interior
Interior Features High Ceilings, Laundry, Washer Dryer
Heating Forced Air
Cooling Mini Split
Fireplaces Number 1
Fireplaces Type Pellet Stove
Appliance Dishwasher, Free Standing Refrigerator, Pantry
Exterior
Parking Features Detached, Oversized
Garage Spaces 4.0
View City, Territorial, Valley
Roof Type Composition
Garage Yes
Building
Lot Description Bluff, Gated, Gentle Sloping, Private, Private Road, Trees
Story 2
Foundation Concrete Perimeter
Sewer Septic Tank
Water Well
Level or Stories 2
Schools
Elementary Schools Mcbride
Middle Schools St Helens
High Schools St Helens
Others
Senior Community No
Acceptable Financing Cash, Conventional
Listing Terms Cash, Conventional
Read Less Info
Want to know what your home might be worth? Contact us for a FREE valuation!

Our team is ready to help you sell your home for the highest possible price ASAP









