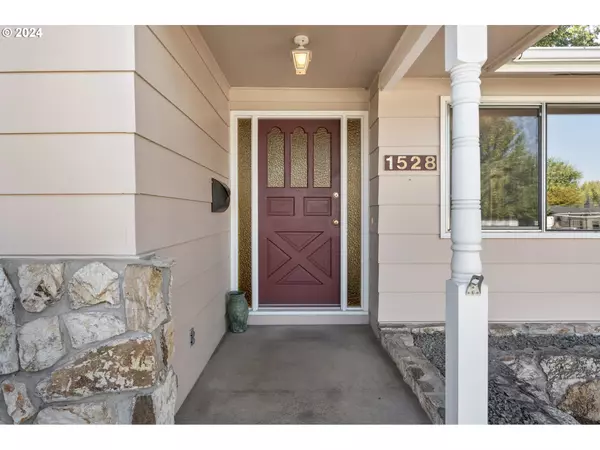Bought with Windermere RE Lane County
$500,800
$505,000
0.8%For more information regarding the value of a property, please contact us for a free consultation.
2 Beds
2 Baths
1,651 SqFt
SOLD DATE : 10/11/2024
Key Details
Sold Price $500,800
Property Type Single Family Home
Sub Type Single Family Residence
Listing Status Sold
Purchase Type For Sale
Square Footage 1,651 sqft
Price per Sqft $303
MLS Listing ID 24343791
Sold Date 10/11/24
Style Stories1, Ranch
Bedrooms 2
Full Baths 2
Year Built 1968
Annual Tax Amount $5,164
Tax Year 2023
Lot Size 7,405 Sqft
Property Description
This solid, intuitive home has everything that you could hope for... Consider the immaculate hardwood floors, oversized bedrooms, dining room and sunny eating area tied to the light kitchen offering decorative glass doors amongst the light alder wood cabinets. In addition, the home has a full master suite with double closets and a bath with pocket door separating the toilet/shower and sink. Don't forget the laundry room with deep sink and tons of storage. the entire home offers tons of built in storage. Beyond the kitchen discover a den, hobby room or family room. The backyard is in bloom! The privacy of the yard creates an oasis for outdoor living. At the edge of the Friendly Street neighborhood surrounds the house is surrounded by beautifully cared for homes. The home has been loved and cared for over the years benefitting the next owner for years to come!
Location
State OR
County Lane
Area _244
Zoning R-1
Rooms
Basement Crawl Space
Interior
Interior Features Engineered Hardwood, Laminate Flooring, Laundry, Wallto Wall Carpet
Heating Forced Air
Cooling Heat Pump
Fireplaces Number 1
Fireplaces Type Wood Burning
Appliance Dishwasher, Free Standing Range, Free Standing Refrigerator
Exterior
Exterior Feature Deck, Fenced, Tool Shed, Yard
Parking Features Attached, PartiallyConvertedtoLivingSpace
Garage Spaces 2.0
Roof Type Composition
Garage Yes
Building
Lot Description Level, Sloped
Story 1
Foundation Concrete Perimeter
Sewer Public Sewer
Water Public Water
Level or Stories 1
Schools
Elementary Schools Adams
Middle Schools Arts & Tech
High Schools Churchill
Others
Senior Community No
Acceptable Financing Cash, Conventional, FHA, VALoan
Listing Terms Cash, Conventional, FHA, VALoan
Read Less Info
Want to know what your home might be worth? Contact us for a FREE valuation!

Our team is ready to help you sell your home for the highest possible price ASAP









