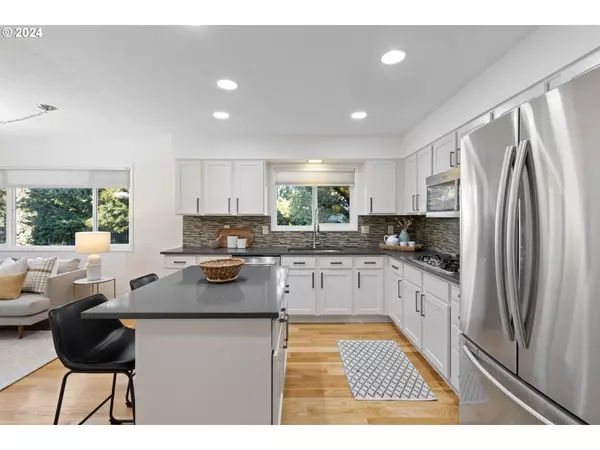Bought with Urban Nest Realty
$950,000
$950,000
For more information regarding the value of a property, please contact us for a free consultation.
4 Beds
3 Baths
2,988 SqFt
SOLD DATE : 10/04/2024
Key Details
Sold Price $950,000
Property Type Single Family Home
Sub Type Single Family Residence
Listing Status Sold
Purchase Type For Sale
Square Footage 2,988 sqft
Price per Sqft $317
Subdivision Reed
MLS Listing ID 24564770
Sold Date 10/04/24
Style Mid Century Modern, Split
Bedrooms 4
Full Baths 3
Year Built 1967
Annual Tax Amount $9,365
Tax Year 2023
Lot Size 7,405 Sqft
Property Description
LOCATION, REED! Airy Mid-Century home with space to spread out on a quiet street. Walk into the slate entryway and up to the main level where you step into a large family room with a fireplace that is open to a beautifully updated chef's kitchen with double ovens, quartz countertops, a breakfast bar and custom cabinets. Enter the wonderfully large sized formal dining room with sliders onto the covered deck and a view of the mature, private back yard. Enjoy the spacious living room with a 2nd gas fireplace and sweeping picture window overlooking the yard. Entertainers dream inside and out! Main floor has three bedrooms. Primary has a walk-in closet with custom built-ins and a beautifully updated en-suite bath. Main bathroom has a wall of floor to ceiling cabinets. Downstairs is a cozy den/media/game room with a 3rd fireplace and tailor made live-edge bar, built-ins and refrigerator and freezer drawers. Fourth bedroom and full bath. Access to lower level patio with large hot tub and plumbed for gas. All cabinets are custom made. Upstairs has wired Ethernet ports. Downstairs has 5.1 surround sound. Note the custom solid core interior doors, vinyl double pane windows, 6 zone exterior sprinkler system. Stone's throw to Reed College, Trader Joes, Rhododendron Garden! [Home Energy Score = 10. HES Report at https://rpt.greenbuildingregistry.com/hes/OR10215127]
Location
State OR
County Multnomah
Area _143
Rooms
Basement Daylight, Finished
Interior
Interior Features Ceiling Fan, Engineered Hardwood, Garage Door Opener, Hardwood Floors, Tile Floor, Wallto Wall Carpet, Washer Dryer
Heating Forced Air95 Plus
Cooling Central Air
Fireplaces Number 3
Fireplaces Type Gas
Appliance Builtin Oven, Cooktop, Dishwasher, Double Oven, Gas Appliances, Quartz, Stainless Steel Appliance, Tile
Exterior
Exterior Feature Covered Deck, Covered Patio, Free Standing Hot Tub, Gas Hookup, Patio, Porch, Sprinkler, Storm Door
Parking Features Attached
Garage Spaces 2.0
Roof Type Composition
Garage Yes
Building
Lot Description Level, Trees
Story 2
Foundation Concrete Perimeter
Sewer Public Sewer
Water Public Water
Level or Stories 2
Schools
Elementary Schools Grout
Middle Schools Hosford
High Schools Cleveland
Others
Senior Community No
Acceptable Financing Cash, Conventional
Listing Terms Cash, Conventional
Read Less Info
Want to know what your home might be worth? Contact us for a FREE valuation!

Our team is ready to help you sell your home for the highest possible price ASAP









