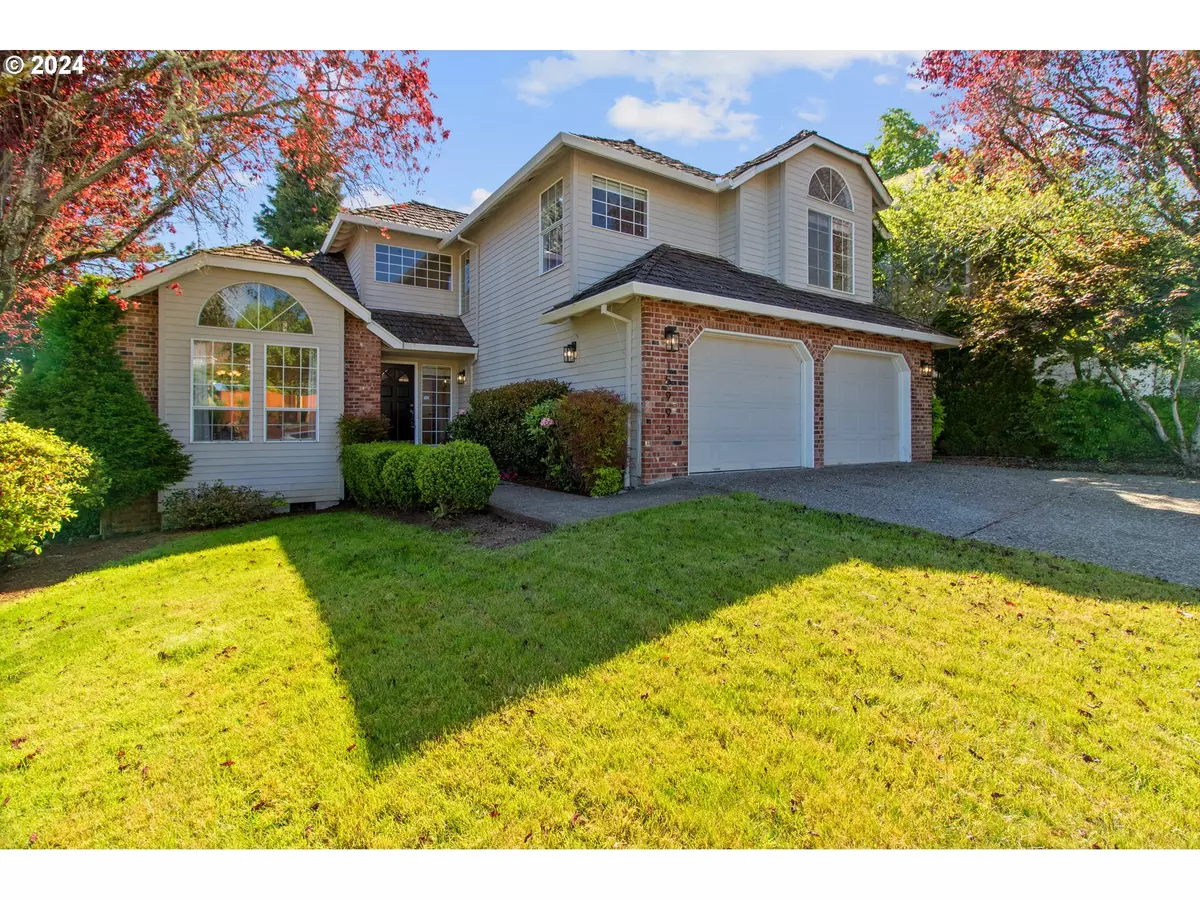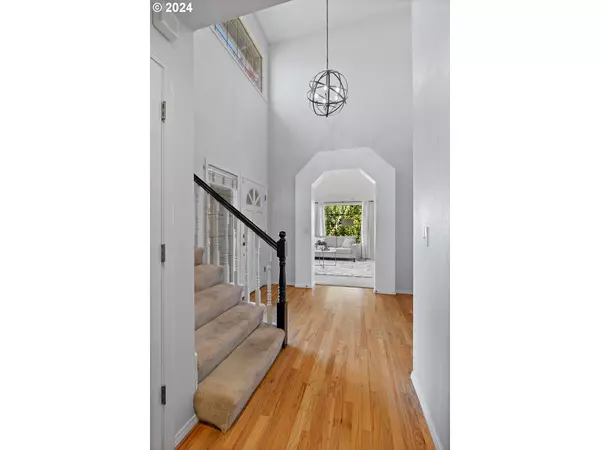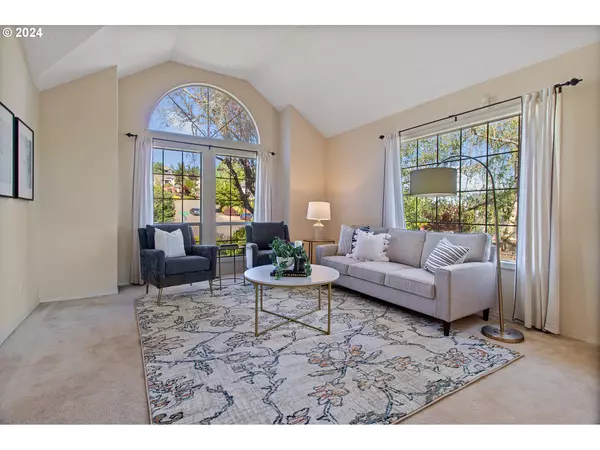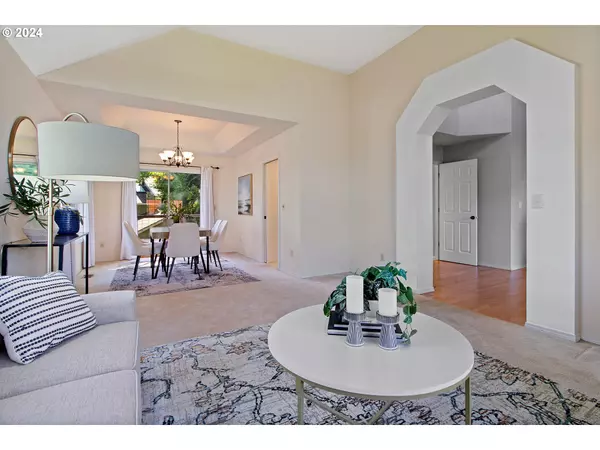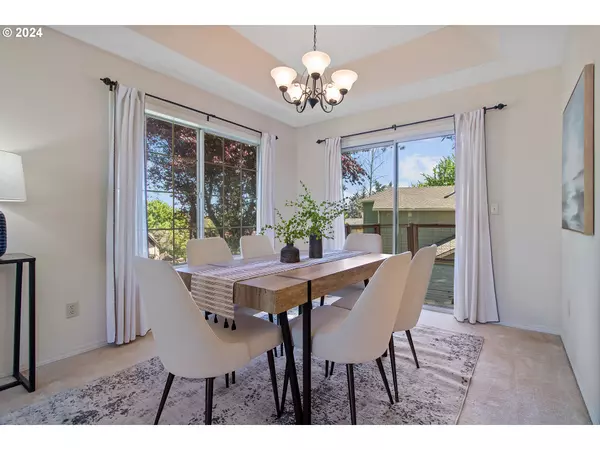Bought with MORE Realty
$583,500
$575,000
1.5%For more information regarding the value of a property, please contact us for a free consultation.
4 Beds
3 Baths
2,405 SqFt
SOLD DATE : 09/27/2024
Key Details
Sold Price $583,500
Property Type Single Family Home
Sub Type Single Family Residence
Listing Status Sold
Purchase Type For Sale
Square Footage 2,405 sqft
Price per Sqft $242
MLS Listing ID 24290086
Sold Date 09/27/24
Style Stories2
Bedrooms 4
Full Baths 3
Condo Fees $159
HOA Fees $13/ann
Year Built 1989
Annual Tax Amount $7,079
Tax Year 2023
Property Description
Highly desirable bedroom and full bath on main floor. Awesome location in wonderful Barrington Heights neighborhood at the base of Bull Mountain, with trails in neighborhood that go along power line, and highly sought after Twality middle school and Tualatin High! Close to restaurants and shops in both King City and Tigard, and Bull Mountain Farmers Market on Saturdays and Sundays from May to October! Hard to find bedroom and full bathroom on main level, could also be office, plus large vaulted living room, and coved formal dining room. Kitchen great room has Jenn air gas cooktop in island, built in over, eating nook, French door to deck, and family room with gas fireplace. Perfect floor plan! Master suite upstairs has large bathroom with jetted tub and walk in closet. 2 other bedrooms and bathroom also upstairs, for total of 3 full bathrooms! Central air. Corner lot gives you privacy from other houses looking into your windows or yard!
Location
State OR
County Washington
Area _151
Rooms
Basement Crawl Space
Interior
Interior Features Garage Door Opener, Hardwood Floors, Laundry, Vaulted Ceiling
Heating Forced Air
Cooling Central Air
Fireplaces Number 1
Fireplaces Type Gas
Appliance Builtin Oven, Builtin Range, Cook Island, Dishwasher, Disposal, Free Standing Refrigerator, Gas Appliances, Pantry, Plumbed For Ice Maker
Exterior
Exterior Feature Deck, Fenced, Sprinkler, Yard
Parking Features Attached
Garage Spaces 2.0
Roof Type Shake
Garage Yes
Building
Lot Description Corner Lot, Private
Story 2
Foundation Concrete Perimeter
Sewer Public Sewer
Water Public Water
Level or Stories 2
Schools
Elementary Schools Deer Creek
Middle Schools Twality
High Schools Tualatin
Others
Senior Community No
Acceptable Financing Cash, Conventional
Listing Terms Cash, Conventional
Read Less Info
Want to know what your home might be worth? Contact us for a FREE valuation!

Our team is ready to help you sell your home for the highest possible price ASAP

GET MORE INFORMATION




