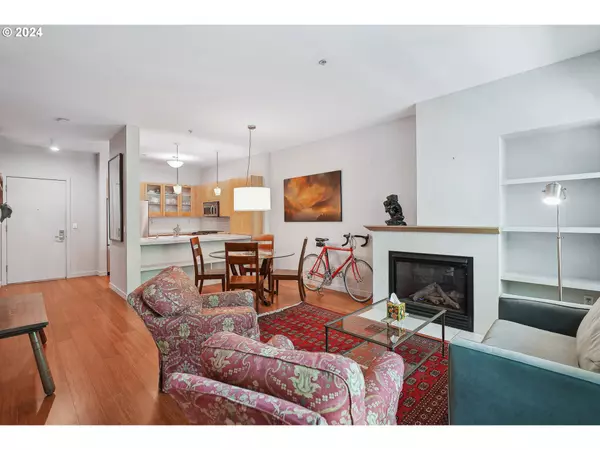Bought with Premiere Property Group, LLC
$500,000
$515,000
2.9%For more information regarding the value of a property, please contact us for a free consultation.
2 Beds
2 Baths
1,182 SqFt
SOLD DATE : 09/20/2024
Key Details
Sold Price $500,000
Property Type Condo
Sub Type Condominium
Listing Status Sold
Purchase Type For Sale
Square Footage 1,182 sqft
Price per Sqft $423
Subdivision Pearl District/ Riverstone
MLS Listing ID 24224939
Sold Date 09/20/24
Style Contemporary
Bedrooms 2
Full Baths 2
Condo Fees $670
HOA Fees $670/mo
Year Built 1999
Annual Tax Amount $8,537
Tax Year 2023
Property Description
Nestled in the heart of Portland's most vibrant and lively neighborhood, this immaculate and beautifully renovated 2 bedroom, 2 bathroom condominium in the Pearl District offers the ultimate urban living experience. With stunning surfaces and heated floors in the master suite, each of the bedroom spaces boast spacious walk in closets. Enjoy coffee from your large private Balcony while benefiting from the incredible walkability and the easiest of access to public transit and retail and restaurants in every direction. There are also 4 beautiful parks and green spaces within a 6 block radius, including the serene Jamison Square, The Fields and Tanner Springs Park. This space helps one blend urban convenience, modernized luxury, and the unique charm of city living. This is more than just a place to live; it's a lifestyle.
Location
State OR
County Multnomah
Area _148
Interior
Interior Features Garage Door Opener, Hardwood Floors
Heating Forced Air
Cooling Central Air
Fireplaces Number 1
Fireplaces Type Gas
Appliance Builtin Oven, Builtin Range, Builtin Refrigerator, Disposal, Gas Appliances, Microwave, Pantry
Exterior
Exterior Feature Deck
Parking Features Attached
Garage Spaces 1.0
View Trees Woods
Garage Yes
Building
Lot Description Level, Street Car
Story 1
Sewer Public Sewer
Water Public Water
Level or Stories 1
Schools
Elementary Schools Chapman
Middle Schools West Sylvan
High Schools Lincoln
Others
Senior Community No
Acceptable Financing Cash, Conventional
Listing Terms Cash, Conventional
Read Less Info
Want to know what your home might be worth? Contact us for a FREE valuation!

Our team is ready to help you sell your home for the highest possible price ASAP









