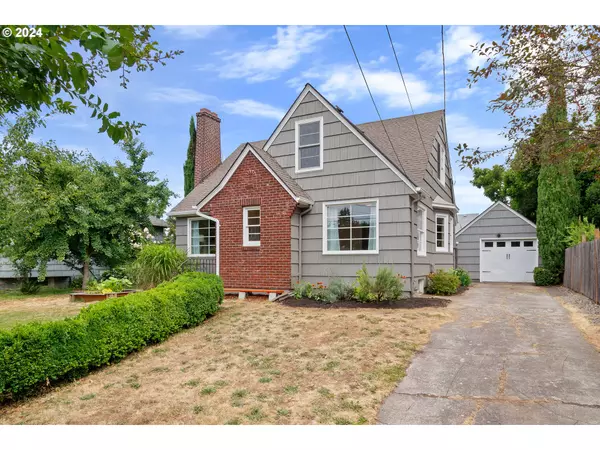Bought with MORE Realty
$602,000
$599,000
0.5%For more information regarding the value of a property, please contact us for a free consultation.
3 Beds
1.1 Baths
2,307 SqFt
SOLD DATE : 09/20/2024
Key Details
Sold Price $602,000
Property Type Single Family Home
Sub Type Single Family Residence
Listing Status Sold
Purchase Type For Sale
Square Footage 2,307 sqft
Price per Sqft $260
Subdivision Overlook
MLS Listing ID 24145112
Sold Date 09/20/24
Style Bungalow, English
Bedrooms 3
Full Baths 1
Year Built 1942
Annual Tax Amount $4,083
Tax Year 2023
Lot Size 5,227 Sqft
Property Description
This beautifully maintained Overlook home combines timeless charm with a long list of modern updates, and is within walking distance of neighborhood favorites. The spacious living areas are bathed in natural light and feature a formal entry with a coat closet, elegant oak wood floors, and original fireplace. The main floor bedroom w/outside views to the back yard is conveniently situated next to a fully remodeled bath. The dining room, along with the well-appointed kitchen featuring updated fixtures, offers two great spaces for entertaining. Step outside to a hardscaped patio for evening dinners in the Portland sunshine. Upstairs, two bedrooms offer generous closet space, fir floors and a half bath. The unfinished basement with high ceilings provides versatile space for potential updates or ample storage. Additional highlights include a detached garage, a fenced backyard, and a deep driveway that accommodates multiple cars. Mature tree's and full sunshine to garden make for a happy green-thumb. With so many new systems and updates, this home is sure to bring peace-of-mind. Bike score 100 and Max line a block away.(see list of upgrades). Open Sat/Sunday 11:00-1:00PM [Home Energy Score = 4. HES Report at https://rpt.greenbuildingregistry.com/hes/OR10231699]
Location
State OR
County Multnomah
Area _141
Zoning RM1
Rooms
Basement Full Basement
Interior
Interior Features Garage Door Opener, Hardwood Floors, Laundry, Washer Dryer
Heating Forced Air, Heat Pump
Cooling Central Air, Mini Split
Fireplaces Number 1
Fireplaces Type Wood Burning
Appliance Dishwasher, Free Standing Range, Microwave, Quartz, Stainless Steel Appliance
Exterior
Exterior Feature Fenced, Porch, Yard
Parking Features Detached
Garage Spaces 1.0
Roof Type Composition
Garage Yes
Building
Lot Description Level
Story 3
Foundation Concrete Perimeter
Sewer Public Sewer
Water Public Water
Level or Stories 3
Schools
Elementary Schools Beach
Middle Schools Ockley Green
High Schools Roosevelt
Others
Senior Community No
Acceptable Financing Cash, Conventional, FHA, VALoan
Listing Terms Cash, Conventional, FHA, VALoan
Read Less Info
Want to know what your home might be worth? Contact us for a FREE valuation!

Our team is ready to help you sell your home for the highest possible price ASAP

GET MORE INFORMATION









