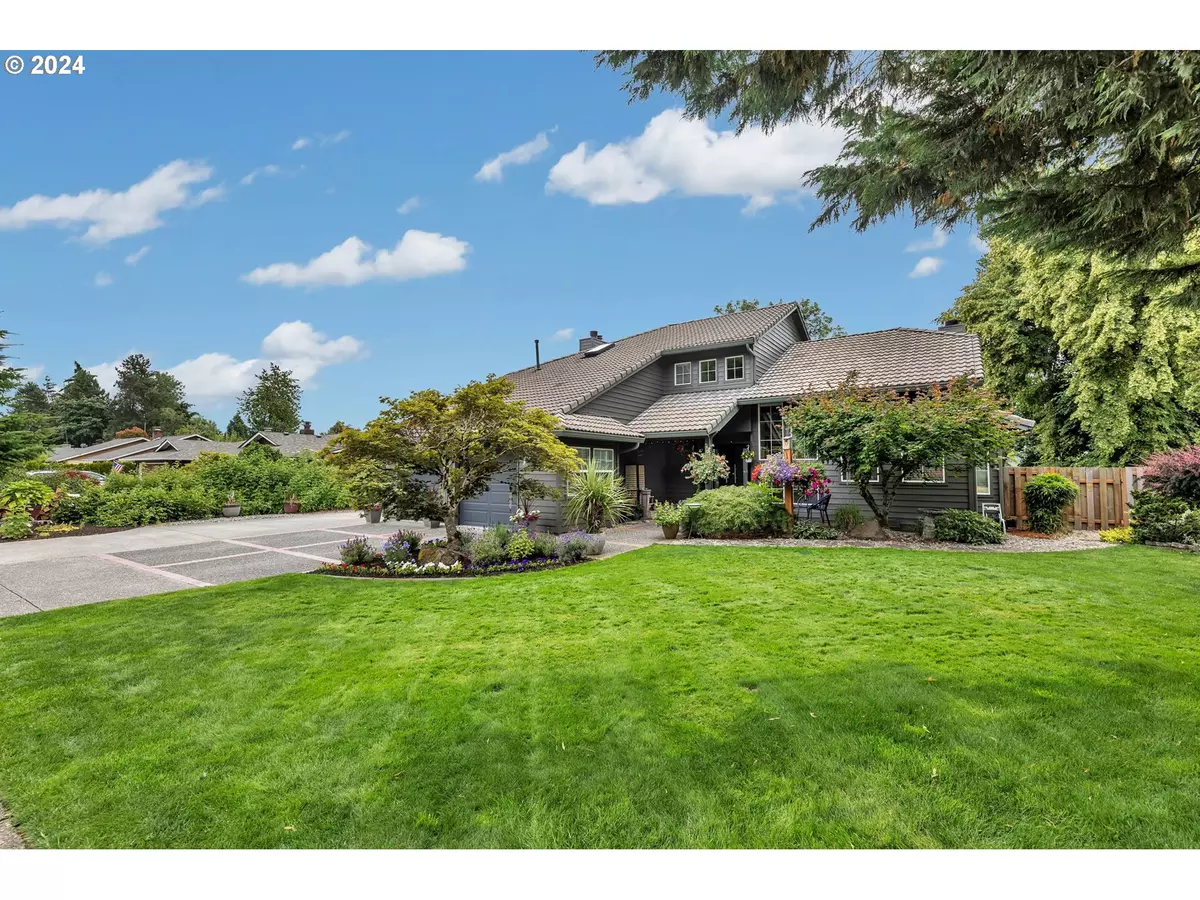Bought with Real Broker LLC
$825,000
$847,000
2.6%For more information regarding the value of a property, please contact us for a free consultation.
3 Beds
2.1 Baths
2,610 SqFt
SOLD DATE : 09/18/2024
Key Details
Sold Price $825,000
Property Type Single Family Home
Sub Type Single Family Residence
Listing Status Sold
Purchase Type For Sale
Square Footage 2,610 sqft
Price per Sqft $316
Subdivision Cascade Park-Wildwood
MLS Listing ID 24569297
Sold Date 09/18/24
Style Stories2, Custom Style
Bedrooms 3
Full Baths 2
Year Built 1986
Annual Tax Amount $6,583
Tax Year 2023
Lot Size 10,454 Sqft
Property Description
Escape to your oasis 13009 SE Forest St, Cascade Park. Resort style living with current homeowners of 31+ years. Distinctive NW contemporary, this home has been enjoyed season after season by it's long time owners Jeff & Bonnie. Meticulously maintained over the years and many, many recent updates. Not quite a vintage home and definitely not a production style (cookie cutter), this home dials in the right temp for relaxation & comfort. Recent updates- 36 new Milgard windows in 2023 & 2024. New custom double front doors & French doors in 2023. Two new gas fireplace units (living room & primary bedroom) installed with on/off remotes in 2023. KitchenAid appliances, new gas cooktop & built in oven just installed, newer dishwasher. Tile roof serviced in 2023 & 2024. Interior & exterior paint in 2023 & 2024. Sand in place oak hardwood floors installed 2022 in Living room & den. New Shaw carpet & high end pad in 2023. New vanities in primary bath in 2024. New Lennox furnace & AC in 2020. Updated & improved crawlspace by Drainage Masters in 2022. New garage doors & openers in 2018. Detached garage 14x24 ft with electrical, sheetrock & insulated, built by TuffShed in 2017. Covered spa area with Spa in 2017. New sod (grass turf) in backyard 4 weeks ago. Recent & newer backyard Fencing. Beautiful mature trees offer privacy & shade in summer months and lets the sun shine thru in the winter. Great floor plan with living out the back of the home with southern exposure. Prime location! Fantastic neighbors, great sense of community.
Location
State WA
County Clark
Area _24
Rooms
Basement Crawl Space
Interior
Interior Features Garage Door Opener, Granite, Hardwood Floors, High Ceilings, High Speed Internet, Laundry, Soaking Tub, Vaulted Ceiling, Vinyl Floor, Wallto Wall Carpet, Washer Dryer
Heating Forced Air95 Plus
Cooling Central Air
Fireplaces Number 3
Fireplaces Type Gas, Wood Burning
Appliance Builtin Oven, Convection Oven, Cook Island, Cooktop, Dishwasher, Disposal, Down Draft, E N E R G Y S T A R Qualified Appliances, Gas Appliances, Granite, Island, Microwave, Plumbed For Ice Maker, Stainless Steel Appliance
Exterior
Exterior Feature Covered Patio, Fenced, Free Standing Hot Tub, Gas Hookup, Outbuilding, Patio, Porch, Public Road, R V Parking, Second Garage, Spa, Storm Door, Tool Shed, Water Feature, Yard
Parking Features Attached, Detached
Garage Spaces 3.0
View Trees Woods
Roof Type Tile
Garage Yes
Building
Lot Description Level, Pond, Private, Trees
Story 2
Foundation Concrete Perimeter
Sewer Public Sewer
Water Public Water
Level or Stories 2
Schools
Elementary Schools Riverview
Middle Schools Wy East
High Schools Mountain View
Others
Senior Community No
Acceptable Financing Cash, Conventional, VALoan
Listing Terms Cash, Conventional, VALoan
Read Less Info
Want to know what your home might be worth? Contact us for a FREE valuation!

Our team is ready to help you sell your home for the highest possible price ASAP









