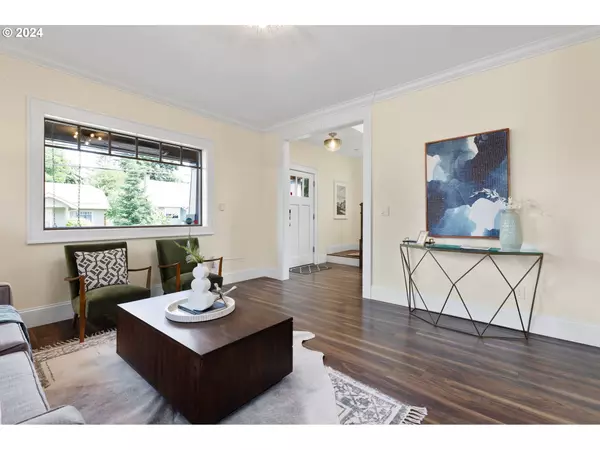Bought with John L. Scott Portland Central
$876,250
$924,000
5.2%For more information regarding the value of a property, please contact us for a free consultation.
4 Beds
3.1 Baths
2,806 SqFt
SOLD DATE : 09/12/2024
Key Details
Sold Price $876,250
Property Type Single Family Home
Sub Type Single Family Residence
Listing Status Sold
Purchase Type For Sale
Square Footage 2,806 sqft
Price per Sqft $312
Subdivision Alberta Arts
MLS Listing ID 24316477
Sold Date 09/12/24
Style Craftsman
Bedrooms 4
Full Baths 3
Year Built 1909
Annual Tax Amount $5,328
Tax Year 2023
Lot Size 5,227 Sqft
Property Description
The perfect blend of original architectural details with modern open floor plan and high-end finishes and fixtures, you don't want to miss this incredible historic home in Alberta! Beautifully maintained and thoughtfully updated, this home boasts a newer kitchen along with newer plumbing, electrical, windows, and roof. Experience a spa-like feel at home with custom tiled baths and luxurious, eco-conscious Bidets in almost every bath. Enjoy evenings on the patio with your very own porch swing and outdoor heating, host your friends and family in the fully-fenced yard, or unwind in the hot tub. There's room to roam with a deluxe basement suite and tandem two-car garage. Close to schools and other neighborhood amenities.
Location
State OR
County Multnomah
Area _142
Zoning R2.5
Rooms
Basement Finished
Interior
Interior Features Engineered Hardwood, Garage Door Opener, Hardwood Floors, High Ceilings, High Speed Internet, Laundry, Quartz, Tile Floor, Wallto Wall Carpet, Washer Dryer
Heating Forced Air90, Heat Pump
Cooling Central Air, Mini Split
Appliance Builtin Refrigerator, Cook Island, Dishwasher, Disposal, E N E R G Y S T A R Qualified Appliances, Gas Appliances, Microwave, Pantry, Plumbed For Ice Maker, Quartz, Range Hood
Exterior
Exterior Feature Deck, Fenced, Patio, Porch, Yard
Parking Features Tandem
Garage Spaces 2.0
View City
Roof Type Composition
Garage Yes
Building
Lot Description Level
Story 3
Foundation Concrete Perimeter
Sewer Public Sewer
Water Public Water
Level or Stories 3
Schools
Elementary Schools Vernon
Middle Schools Vernon
High Schools Jefferson
Others
Senior Community No
Acceptable Financing Cash, Conventional, FHA, VALoan
Listing Terms Cash, Conventional, FHA, VALoan
Read Less Info
Want to know what your home might be worth? Contact us for a FREE valuation!

Our team is ready to help you sell your home for the highest possible price ASAP









