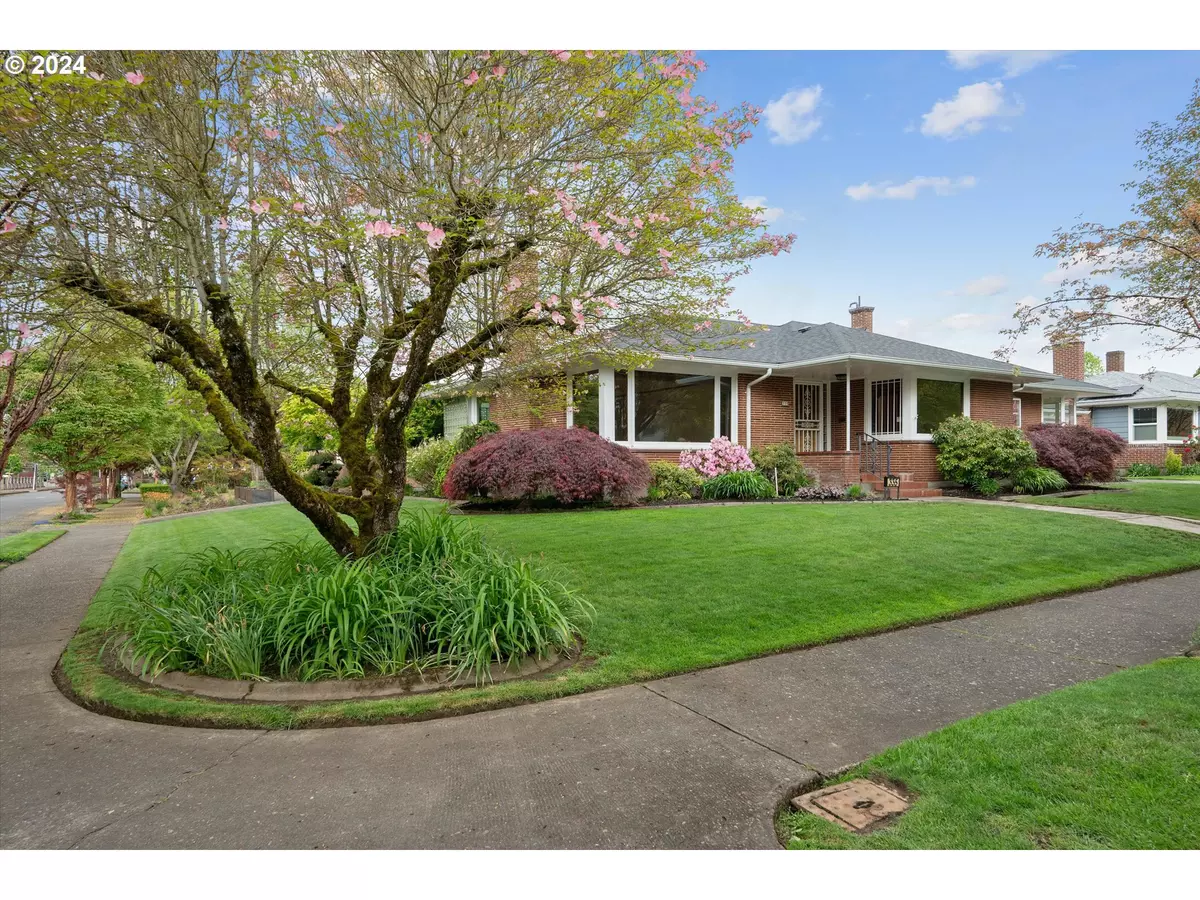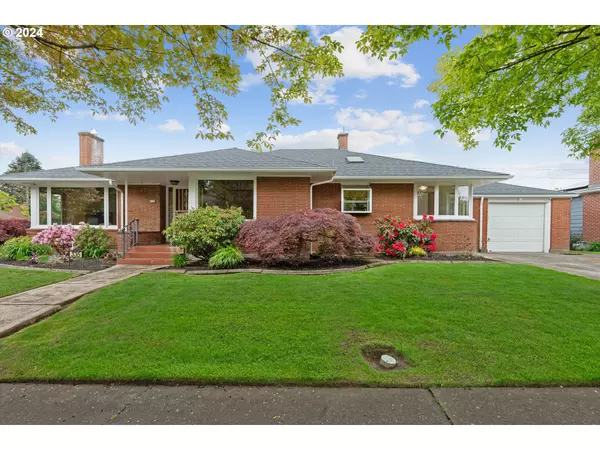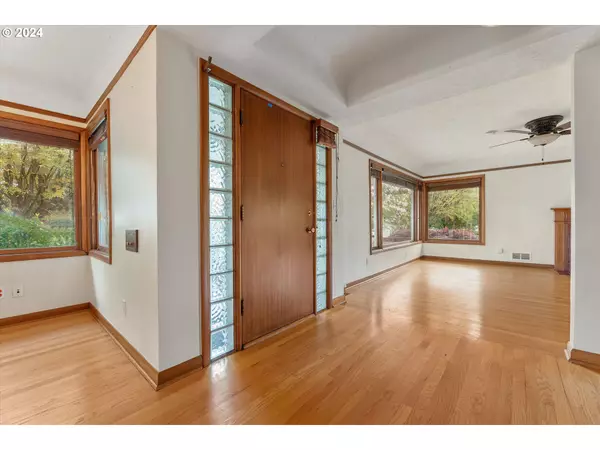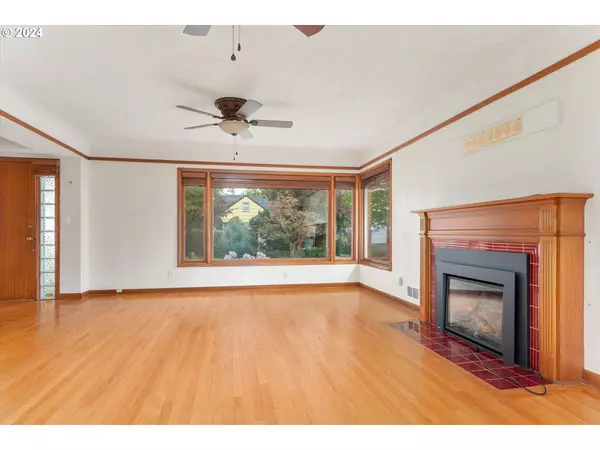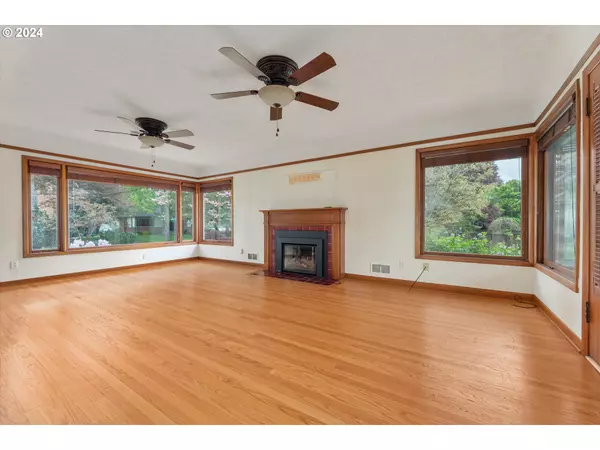Bought with Keller Williams PDX Central
$700,000
$699,900
For more information regarding the value of a property, please contact us for a free consultation.
2 Beds
1.1 Baths
2,989 SqFt
SOLD DATE : 08/30/2024
Key Details
Sold Price $700,000
Property Type Single Family Home
Sub Type Single Family Residence
Listing Status Sold
Purchase Type For Sale
Square Footage 2,989 sqft
Price per Sqft $234
MLS Listing ID 24413190
Sold Date 08/30/24
Style Stories1
Bedrooms 2
Full Baths 1
Year Built 1950
Annual Tax Amount $8,692
Tax Year 2023
Lot Size 6,969 Sqft
Property Description
Step into a slice of history with this captivating 1950s brick home, where classic architecture meets modern innovation. Perched in a tranquil neighborhood, this home emanates timeless charm with contemporary upgrades for effortless living. The kitchen is a culinary haven equipped with modern amenities and ample storage. Whether whipping up a quick breakfast or hosting a gourmet dinner party, this space caters to every need. The great room beckons with its spacious layout, providing the perfect backdrop for both relaxation and entertainment. Two majestic fireplaces stand as focal points, casting a warm glow and inviting ambiance throughout.Outside, the charm continues with a new roof crowned with solar panels, showcasing a commitment to sustainability and energy efficiency. A new heating and air system by Roth ensures year-round comfort, while preserving the home's historic integrity. With its seamless blend of vintage allure and contemporary comforts, this enchanting residence offers a truly unparalleled living experience. Welcome home to a world of timeless elegance and modern convenience.
Location
State OR
County Multnomah
Area _143
Rooms
Basement Full Basement
Interior
Interior Features Garage Door Opener, Hardwood Floors, Laminate Flooring, Laundry
Heating Forced Air
Cooling Central Air
Fireplaces Number 2
Fireplaces Type Electric, Gas
Appliance Builtin Oven, Builtin Refrigerator, Convection Oven, Cooktop, Disposal, Instant Hot Water, Microwave, Quartz
Exterior
Exterior Feature Covered Patio, Garden, Patio, Sprinkler, Yard
Parking Features Attached
Garage Spaces 2.0
Roof Type Composition
Garage Yes
Building
Lot Description Level
Story 1
Sewer Public Sewer
Water Public Water
Level or Stories 1
Schools
Elementary Schools Glencoe
Middle Schools Mt Tabor
High Schools Franklin
Others
Senior Community No
Acceptable Financing Cash, Conventional, FHA, VALoan
Listing Terms Cash, Conventional, FHA, VALoan
Read Less Info
Want to know what your home might be worth? Contact us for a FREE valuation!

Our team is ready to help you sell your home for the highest possible price ASAP




