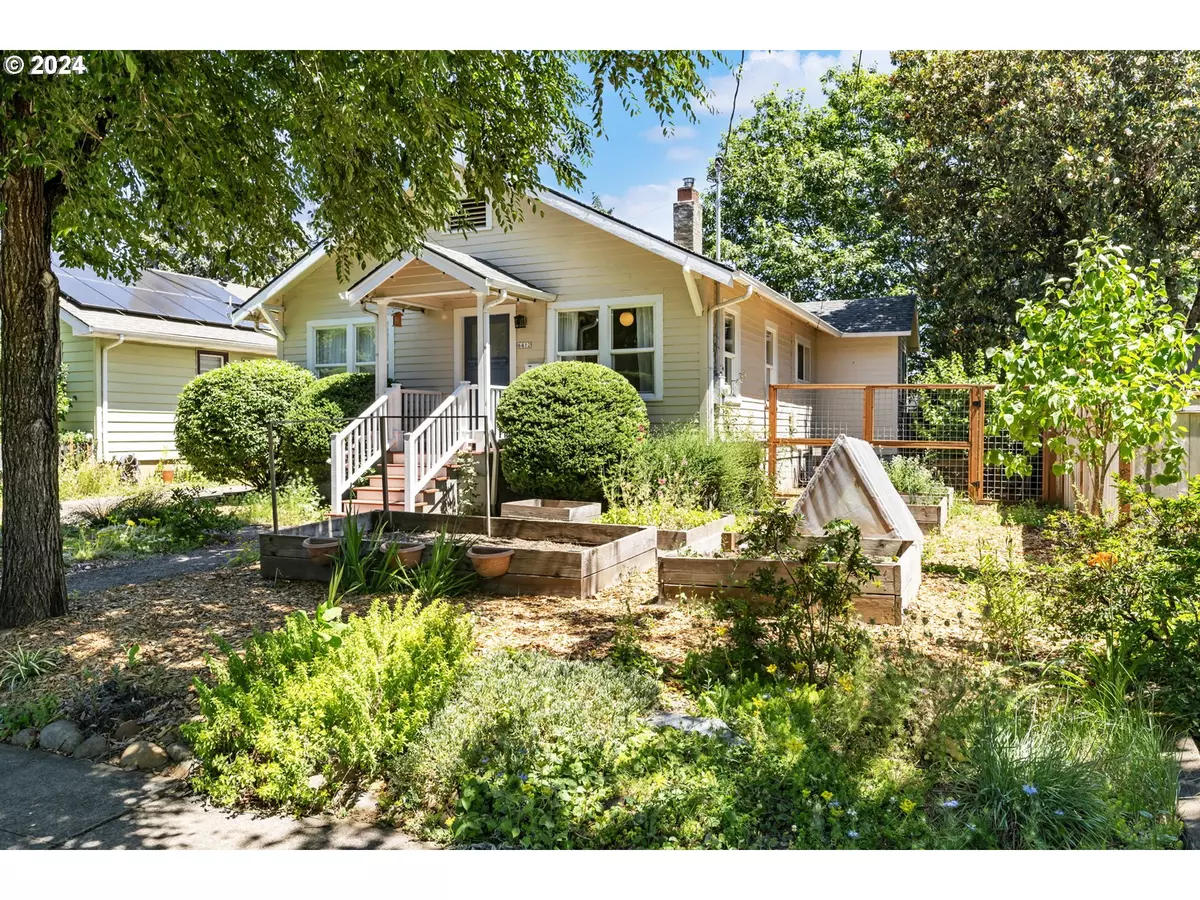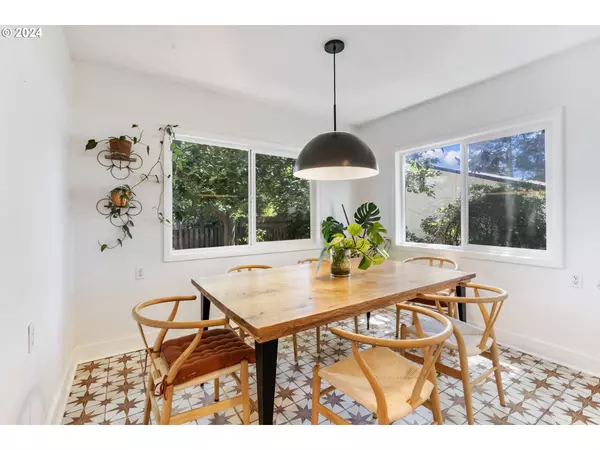Bought with Keller Williams Sunset Corridor
$485,000
$465,000
4.3%For more information regarding the value of a property, please contact us for a free consultation.
3 Beds
1 Bath
1,768 SqFt
SOLD DATE : 08/30/2024
Key Details
Sold Price $485,000
Property Type Single Family Home
Sub Type Single Family Residence
Listing Status Sold
Purchase Type For Sale
Square Footage 1,768 sqft
Price per Sqft $274
MLS Listing ID 24586870
Sold Date 08/30/24
Style Bungalow
Bedrooms 3
Full Baths 1
Year Built 1924
Annual Tax Amount $4,836
Tax Year 2023
Lot Size 5,227 Sqft
Property Description
Mt Scott jewel box! Redesigned, reimagined & restored! Quintessential light filled bungalow for the buyer who wants modern updates combined with period charm! Quaint from the curb, this home lives large once inside! Built to entertain with great flow between open living room, thoughtfully remodeled quartz kitchen & sunny dining room overlooking the backyard. Two charming bedrooms with spacious closets. Sparkling period bath offers built-in clawfoot tub/shower, hex tile floor & pedestal sink. Extensive original fir floors; updated lighting fixtures; new blinds; wainscotting accents. Need more room? This home has it! Full basement with 3rd bedroom, bonus room & laundry area offers plenty of room for expansion or storage needs! Main floor opens to a private, low maintenance fenced backyard. Ideal yard for the urban gardener with sun drenched raised beds & mature plantings + an A-frame chicken coop! 2019: new furnace, sewer line & 200 amp panel! Freshly painted exterior. Central air conditioning! Detached garage. Friendly & quiet neighborhood, close to Mt Scott Park & Rec Center & public transit!
Location
State OR
County Multnomah
Area _143
Rooms
Basement Full Basement, Partially Finished
Interior
Interior Features Hardwood Floors, High Ceilings, Quartz, Soaking Tub, Tile Floor, Wainscoting, Washer Dryer, Wood Floors
Heating Heat Pump
Cooling Central Air
Appliance Builtin Range, Convection Oven, Dishwasher, Disposal, E N E R G Y S T A R Qualified Appliances, Free Standing Refrigerator, Induction Cooktop, Plumbed For Ice Maker, Quartz, Range Hood, Solid Surface Countertop, Stainless Steel Appliance, Water Purifier
Exterior
Exterior Feature Covered Patio, Fenced, Garden, Porch, Poultry Coop, Raised Beds, Yard
Parking Features Detached
Garage Spaces 1.0
Roof Type Composition
Garage Yes
Building
Lot Description Level, Private
Story 1
Sewer Public Sewer
Water Public Water
Level or Stories 1
Schools
Elementary Schools Woodmere
Middle Schools Lane
High Schools Franklin
Others
Senior Community No
Acceptable Financing Cash, Conventional
Listing Terms Cash, Conventional
Read Less Info
Want to know what your home might be worth? Contact us for a FREE valuation!

Our team is ready to help you sell your home for the highest possible price ASAP









