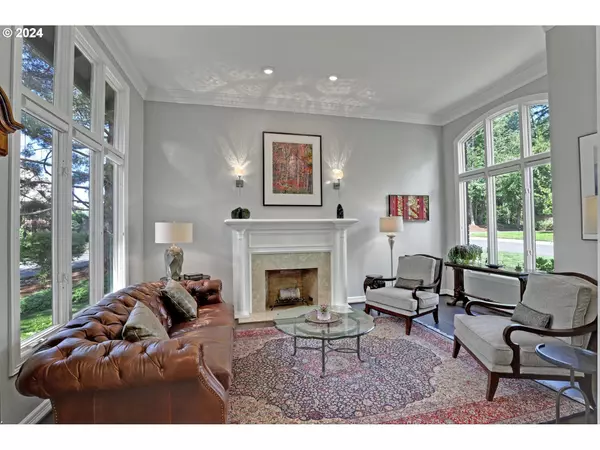Bought with Where, Inc
$1,525,000
$1,580,000
3.5%For more information regarding the value of a property, please contact us for a free consultation.
4 Beds
3.1 Baths
4,898 SqFt
SOLD DATE : 08/29/2024
Key Details
Sold Price $1,525,000
Property Type Single Family Home
Sub Type Single Family Residence
Listing Status Sold
Purchase Type For Sale
Square Footage 4,898 sqft
Price per Sqft $311
Subdivision Catlin Crest
MLS Listing ID 24381797
Sold Date 08/29/24
Style Traditional
Bedrooms 4
Full Baths 3
Condo Fees $700
HOA Fees $58
Year Built 1990
Annual Tax Amount $19,377
Tax Year 2023
Lot Size 0.270 Acres
Property Description
Completely remodeled with no surface untouched in sought after gated community, Catlin Crest. 4,898 sq ft, 4 bedrooms + den + bonus + wine room, 3.5 bathrooms. This home features high-end finishes, extensive custom millwork, indoor/outdoor living and exquisite details throughout. Chef's kitchen with built-in Wolf stainless steel appliances, Sub-Zero refrigerator, walk-in pantry and nook with private deck. The Great Room flows out onto the incredible Brazilian hardwood deck through the retractable wall of doors. Upstairs features the spacious Primary Suite with double-door entry, private deck, spa-like bathroom including the free standing soaking tub, oversized walk-in shower, double vanity, heated tile floor and walk-in closet. Three additional bedrooms and updated hall bathroom complete the upper level. The lower level features custom details including the box beamed ceilings, built-in bar, fireplace, wainscoting, built-in desk and hidden secret door leading to the wine room/flex space. Full bathroom with marble tile shower and heated floors. Complete backyard renovation by Big Sky Landscaping highlights the custom water feature, meandering pathways, built-in metal raised garden beds, trellis systems, covered patio with overhead gas heaters, built-in gas firepit and landscape lighting. No expense was spared. Lush level lawns and views of Mt. Hood. Oversized three car garage with custom built-in cabinetry and epoxy floors. Newer Dual System Forced Air Gas Furnaces and AC Units, Generator and Presidential Composition Roof. Ideally located in close-in, Washington County just minutes to Downtown Portland.
Location
State OR
County Washington
Area _149
Rooms
Basement Daylight, Exterior Entry, Finished
Interior
Interior Features Garage Door Opener, Granite, Hardwood Floors, Heated Tile Floor, High Ceilings, High Speed Internet, Laundry, Skylight, Soaking Tub, Sound System, Tile Floor, Vaulted Ceiling, Washer Dryer
Heating Forced Air95 Plus
Cooling Central Air
Fireplaces Number 3
Fireplaces Type Gas
Appliance Builtin Oven, Builtin Refrigerator, Cooktop, Dishwasher, Disposal, Granite, Island, Microwave, Pantry, Stainless Steel Appliance
Exterior
Exterior Feature Covered Deck, Deck, Dog Run, Fenced, Fire Pit, Gas Hookup, Patio, Porch, Private Road, Raised Beds, Sprinkler, Water Feature, Workshop, Yard
Parking Features Attached, Oversized
Garage Spaces 3.0
View Mountain, Seasonal, Territorial
Roof Type Composition
Garage Yes
Building
Lot Description Corner Lot, Level, Private Road, Seasonal
Story 3
Foundation Concrete Perimeter, Slab
Sewer Public Sewer
Water Public Water
Level or Stories 3
Schools
Elementary Schools W Tualatin View
Middle Schools Cedar Park
High Schools Beaverton
Others
Senior Community No
Acceptable Financing Cash, Conventional
Listing Terms Cash, Conventional
Read Less Info
Want to know what your home might be worth? Contact us for a FREE valuation!

Our team is ready to help you sell your home for the highest possible price ASAP

GET MORE INFORMATION









