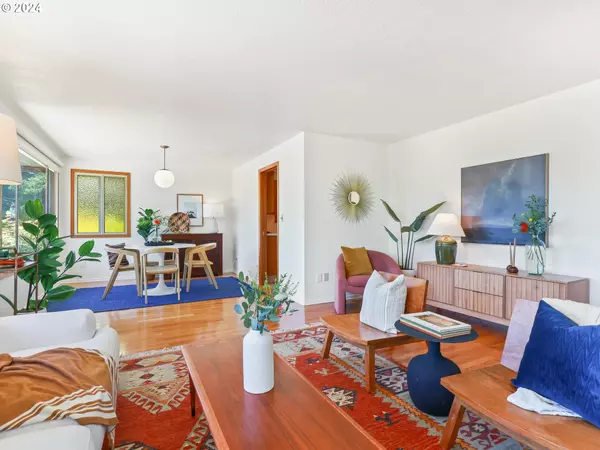Bought with Neighborhood Works
$865,000
$818,000
5.7%For more information regarding the value of a property, please contact us for a free consultation.
3 Beds
2 Baths
1,861 SqFt
SOLD DATE : 08/22/2024
Key Details
Sold Price $865,000
Property Type Single Family Home
Sub Type Single Family Residence
Listing Status Sold
Purchase Type For Sale
Square Footage 1,861 sqft
Price per Sqft $464
MLS Listing ID 24236302
Sold Date 08/22/24
Style Mid Century Modern, Ranch
Bedrooms 3
Full Baths 2
Year Built 1968
Annual Tax Amount $7,930
Tax Year 2023
Lot Size 6,969 Sqft
Property Description
Exquisite 1968 Mt. Tabor mid-century gem, impeccably preserved with intentional updates to keep its charm. Gleaming hardwood floors throughout, a spacious living and dining area, and a classic kitchen. Living room features a picture window framing breathtaking territorial views, including a peek at the majestic Mt. Hood. Oversized, tiered backyard is a private sanctuary, complete with mature landscaping, raised garden beds, and a charming patio perfect for relaxation or entertaining. Additional highlights include a versatile lower-level family room, a second bathroom, an attached double car garage and a back yard studio. Enjoy the tranquility of a meticulously maintained home just steps from Coquine & Mt. Tabor Park. A must-see for those seeking both elegance and functionality. [Home Energy Score = 4. HES Report at https://rpt.greenbuildingregistry.com/hes/OR10109765]
Location
State OR
County Multnomah
Area _143
Rooms
Basement Partial Basement, Partially Finished
Interior
Interior Features Hardwood Floors, Laundry
Heating Forced Air95 Plus
Cooling Central Air
Appliance Builtin Oven, Cooktop, Dishwasher, Gas Appliances, Range Hood
Exterior
Exterior Feature Fenced, Garden, Patio, Raised Beds, Yard
Parking Features Attached, Oversized
Garage Spaces 2.0
View City, Mountain, Territorial
Roof Type Composition
Garage Yes
Building
Lot Description Terraced, Trees
Story 2
Sewer Public Sewer
Water Public Water
Level or Stories 2
Schools
Elementary Schools Bridger
Middle Schools Bridger
High Schools Franklin
Others
Senior Community No
Acceptable Financing CallListingAgent, Cash, Conventional, FHA
Listing Terms CallListingAgent, Cash, Conventional, FHA
Read Less Info
Want to know what your home might be worth? Contact us for a FREE valuation!

Our team is ready to help you sell your home for the highest possible price ASAP

GET MORE INFORMATION









