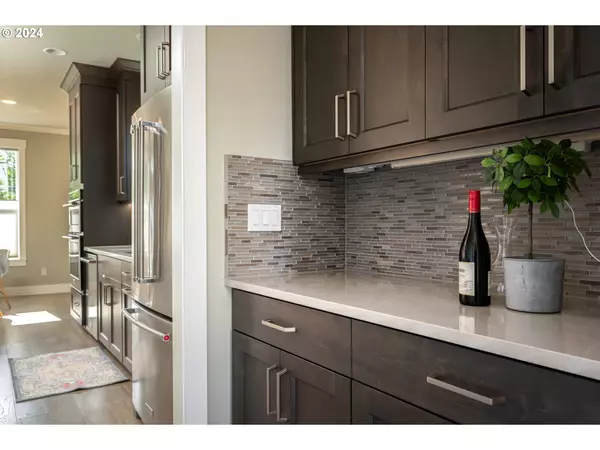Bought with Coldwell Banker Bain
$1,020,000
$1,020,000
For more information regarding the value of a property, please contact us for a free consultation.
4 Beds
2.1 Baths
2,938 SqFt
SOLD DATE : 08/20/2024
Key Details
Sold Price $1,020,000
Property Type Single Family Home
Sub Type Single Family Residence
Listing Status Sold
Purchase Type For Sale
Square Footage 2,938 sqft
Price per Sqft $347
Subdivision Kennedy School/Concordia
MLS Listing ID 24301007
Sold Date 08/20/24
Style Craftsman, Four Square
Bedrooms 4
Full Baths 2
Year Built 2019
Annual Tax Amount $10,066
Tax Year 2023
Lot Size 3,920 Sqft
Property Description
Welcome home to this beautiful, like new, Vintage Portland Style home, with all the modern conveniences. Primary Suite with a double sink, soaking tub, tiled shower and huge walk-in closet. Luxury finishes, custom built-ins, wainscoting, slab quartz countertops and stainless appliances. Butler's Pantry and Formal Dining Room, plus a Den/Office space. Open floor plan, quality craftsmanship and appealing design. Upstairs laundry for your convenience. Abundant storage through out. A built-in Vacuum system, too. Custom Window coverings, some with Black-out shades, and a brand new Solar System with a 10.5 KWH Battery for added energy efficiency. Great location! Minutes to the airport, easy freeway access, shops and restaurants close by on Alberta, Killingsworth and 42nd Ave. Enjoy Alberta, Wilshire and Fernhill Parks! Walk Score = 82, Bike Score = 96. Native plants adorn the front and back yards. The front yard has a sprinkler system and there is a drip system in the back, Bird lover's paradise. A great place to call home! [Home Energy Score = 10. HES Report at https://rpt.greenbuildingregistry.com/hes/OR10181233]
Location
State OR
County Multnomah
Area _142
Rooms
Basement Finished, Partial Basement
Interior
Interior Features Floor3rd, Central Vacuum, Engineered Hardwood, Garage Door Opener, Granite, High Ceilings, Hookup Available, Laundry, Quartz, Soaking Tub, Vinyl Floor, Wainscoting, Wallto Wall Carpet, Washer Dryer
Heating Forced Air95 Plus
Cooling Central Air
Fireplaces Number 1
Fireplaces Type Gas
Appliance Builtin Oven, Builtin Range, Butlers Pantry, Convection Oven, Dishwasher, Disposal, E N E R G Y S T A R Qualified Appliances, Free Standing Gas Range, Free Standing Refrigerator, Gas Appliances, Granite, Island, Microwave, Plumbed For Ice Maker, Quartz, Range Hood, Solid Surface Countertop, Stainless Steel Appliance
Exterior
Exterior Feature Covered Deck, Fenced, Gas Hookup, Porch, Public Road, Raised Beds, Sprinkler, Yard
Parking Features Attached, Tandem, TuckUnder
Garage Spaces 2.0
Roof Type Composition
Garage Yes
Building
Lot Description Level, On Busline, Public Road, Trees
Story 3
Foundation Concrete Perimeter
Sewer Public Sewer
Water Public Water
Level or Stories 3
Schools
Elementary Schools Rigler
Middle Schools Beaumont
High Schools Leodis Mcdaniel
Others
Senior Community No
Acceptable Financing Cash, Conventional, VALoan
Listing Terms Cash, Conventional, VALoan
Read Less Info
Want to know what your home might be worth? Contact us for a FREE valuation!

Our team is ready to help you sell your home for the highest possible price ASAP









