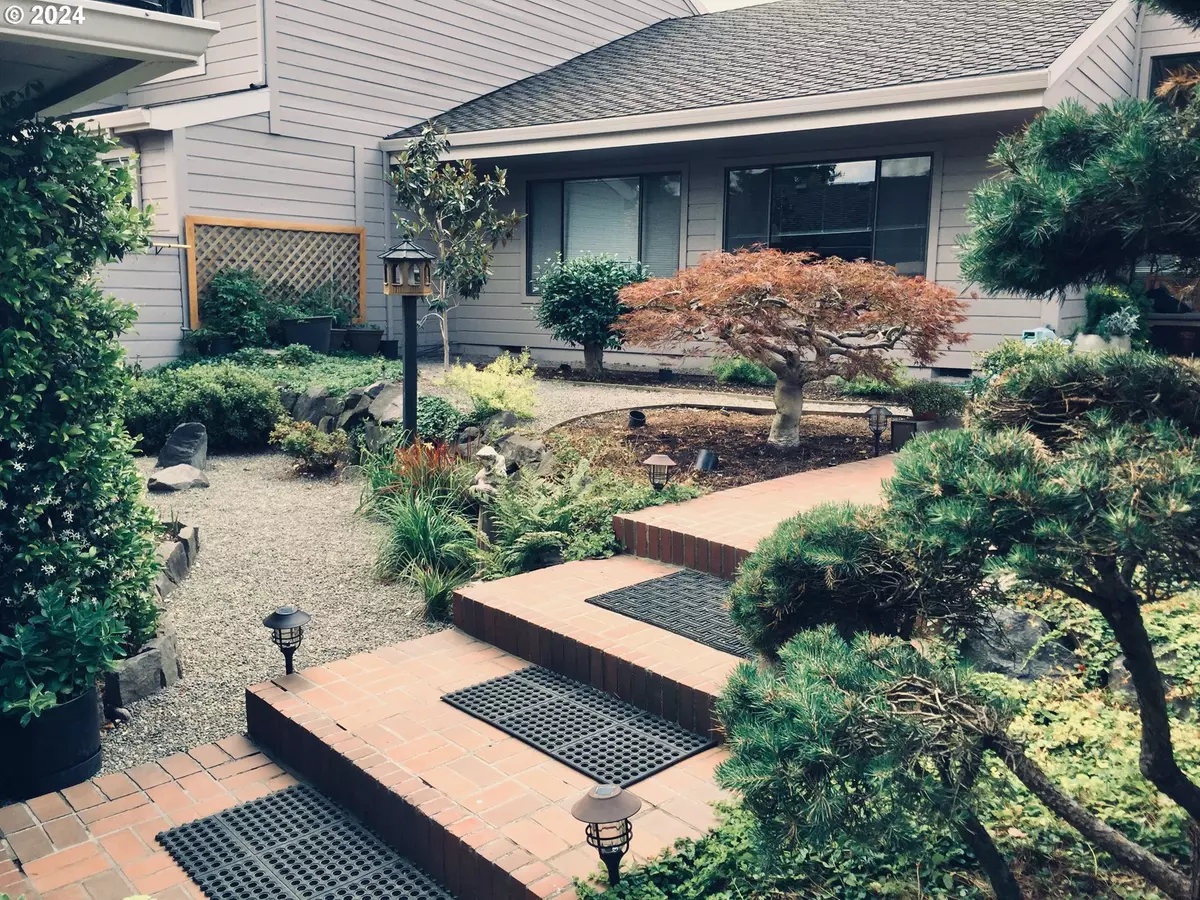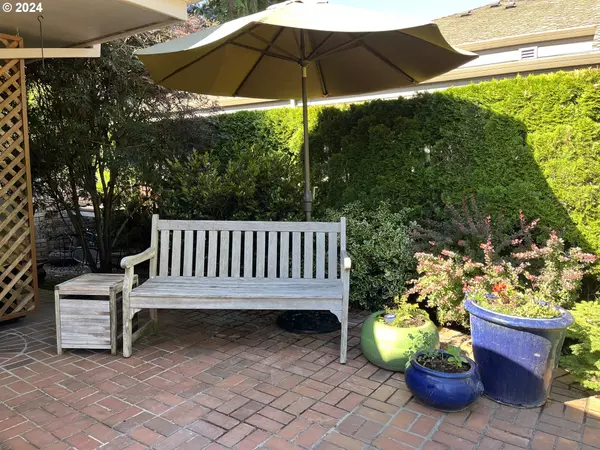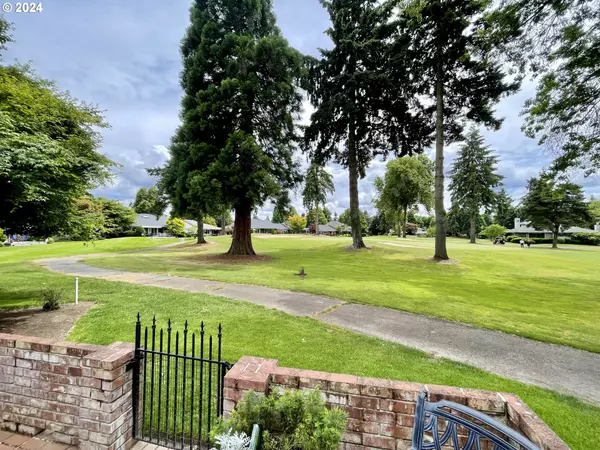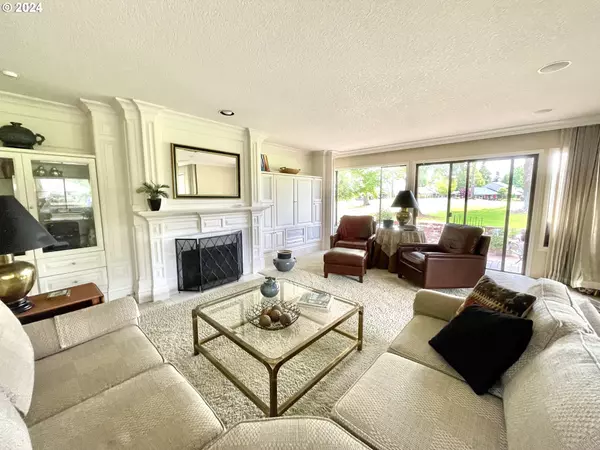Bought with RE/MAX Equity Group
$625,000
$599,000
4.3%For more information regarding the value of a property, please contact us for a free consultation.
3 Beds
2 Baths
1,888 SqFt
SOLD DATE : 07/19/2024
Key Details
Sold Price $625,000
Property Type Townhouse
Sub Type Attached
Listing Status Sold
Purchase Type For Sale
Square Footage 1,888 sqft
Price per Sqft $331
Subdivision Charbonneau
MLS Listing ID 24258124
Sold Date 07/19/24
Style Stories1, Common Wall
Bedrooms 3
Full Baths 2
Condo Fees $417
HOA Fees $417/mo
Year Built 1972
Annual Tax Amount $5,735
Tax Year 2023
Property Description
Enjoy stunning views of Charbonneau Golf Course in this one-level, 1,888 square foot home. Designed to maximize the open space of two fairways. Three bedrooms, two full bathrooms. Spacious living and dining room overlooking golf course. The patio (golf course side) is fully fenced and a serene refuge. The immaculate courtyard is also fully fenced and equally serene. Great for or pets, entertaining, or relaxing in this amazing community. Double garage with plentiful storage. As are the amenities Charbonneau has to offer: 27 hole golf course, pickleball and tennis facilities, community pools, fitness center, walking paths, and many diverse activities and events in our vibrant "village" area.
Location
State OR
County Clackamas
Area _151
Rooms
Basement Crawl Space
Interior
Interior Features Garage Door Opener, Tile Floor
Heating Forced Air
Cooling Central Air
Fireplaces Number 1
Fireplaces Type Gas
Appliance Cooktop, Dishwasher, Disposal, Free Standing Refrigerator, Gas Appliances
Exterior
Exterior Feature Fenced, Patio
Parking Features Detached
Garage Spaces 2.0
View Golf Course
Roof Type Composition
Garage Yes
Building
Lot Description Golf Course, Private
Story 1
Foundation Concrete Perimeter
Sewer Public Sewer
Water Public Water
Level or Stories 1
Schools
Elementary Schools Eccles
Middle Schools Baker Prairie
High Schools Canby
Others
Senior Community No
Acceptable Financing Cash, Conventional
Listing Terms Cash, Conventional
Read Less Info
Want to know what your home might be worth? Contact us for a FREE valuation!

Our team is ready to help you sell your home for the highest possible price ASAP









