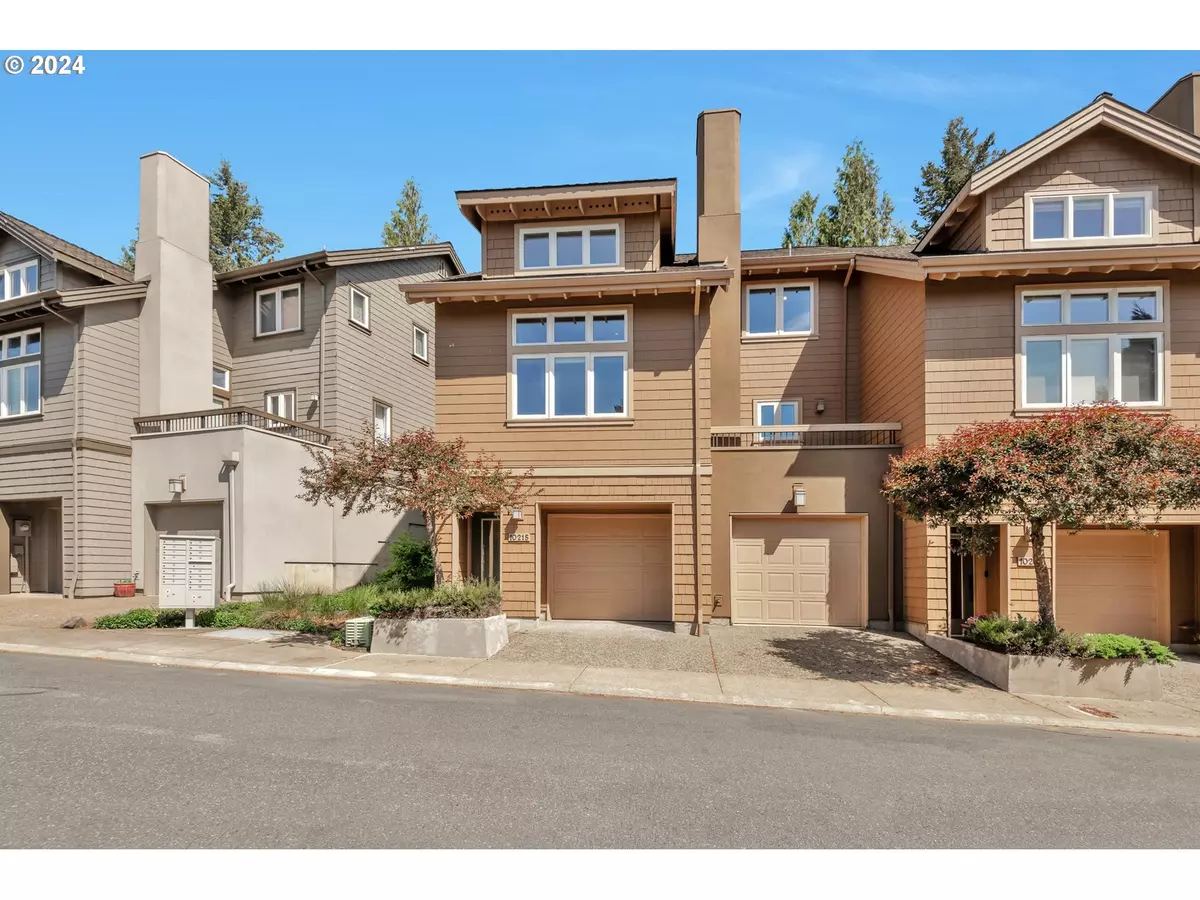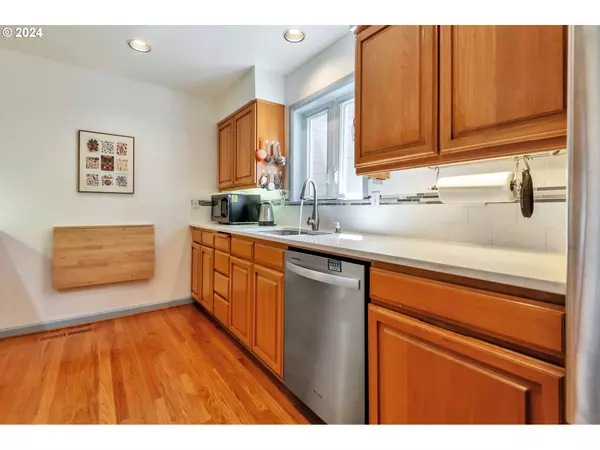Bought with Redfin
$400,000
$415,000
3.6%For more information regarding the value of a property, please contact us for a free consultation.
2 Beds
2 Baths
1,376 SqFt
SOLD DATE : 08/19/2024
Key Details
Sold Price $400,000
Property Type Townhouse
Sub Type Townhouse
Listing Status Sold
Purchase Type For Sale
Square Footage 1,376 sqft
Price per Sqft $290
MLS Listing ID 24476709
Sold Date 08/19/24
Style Townhouse
Bedrooms 2
Full Baths 2
Condo Fees $551
HOA Fees $551/mo
Year Built 1995
Annual Tax Amount $7,738
Tax Year 2023
Lot Size 1,306 Sqft
Property Description
As you enter this end unit townhome, note the internal blinds in the front door for extra daylight. As you climb the oak hardwood staircase to the main level, the custom wood handrails add a nice touch and feel. Stop at the top of the landing and get a glimpse of the patio garden through the window. Once on the main level, an open floor plan layout beckons with the dining, living and kitchen areas flowing together seamlessly for gatherings with family and friends. The doors to the front deck and back patio have retractable screen doors for natural cross ventilation when open. The whole living area is bright and airy with large windows and the vaulted ceiling adds to the sense of space. The kitchen has been tastefully updated with new appliances, quartz countertop, and tile backsplash. The guest bedroom and full bath with walk-in-shower occupy the rest of the main level. There are real oak hardwood floors throughout the main level in addition to both staircases. The front deck overlooking the street and the private back patio with a wooded backdrop with no visible back neighbors add to the charm of this townhome. The upper level leads to a large open loft and a spacious private bedroom suite with vaulted ceiling. The loft area overlooks the living room on one side and the patio garden on the other. Evoke Premium Birch Laminate flooring throughout the upper level add to the elegance. There is a spacious walk-in closet. The bath features dual vanities with quartz countertop, a soaking tub, and a private walk-in shower and toilet area. The garage on the street level is a true 2-car garage with plenty of extra storage space including a nook under the stairway. The townhome has received numerous upgrades by the current owners and they have spent $70,000 since 2014. Included in the sale: LG Washer/Dryer, LG Refrigerator, two TV wall mounts, & Ring video doorbell with indoor chime. HES=9 OPEN HOUSE CANCELLED!
Location
State OR
County Multnomah
Area _148
Rooms
Basement Crawl Space
Interior
Interior Features Garage Door Opener, Hardwood Floors, High Ceilings, Laundry, Luxury Vinyl Plank, Quartz, Tile Floor
Heating Forced Air95 Plus
Cooling Central Air
Fireplaces Number 1
Fireplaces Type Gas
Appliance Dishwasher, Disposal, Free Standing Gas Range, Free Standing Refrigerator, Quartz, Range Hood, Solid Surface Countertop, Tile
Exterior
Exterior Feature Deck, Patio, Porch
Parking Features Attached
Garage Spaces 2.0
View Trees Woods
Roof Type Composition
Garage Yes
Building
Lot Description Level, Trees
Story 3
Foundation Concrete Perimeter
Sewer Public Sewer
Water Public Water
Level or Stories 3
Schools
Elementary Schools Forest Park
Middle Schools West Sylvan
High Schools Lincoln
Others
Senior Community No
Acceptable Financing Cash, Conventional, FHA
Listing Terms Cash, Conventional, FHA
Read Less Info
Want to know what your home might be worth? Contact us for a FREE valuation!

Our team is ready to help you sell your home for the highest possible price ASAP









