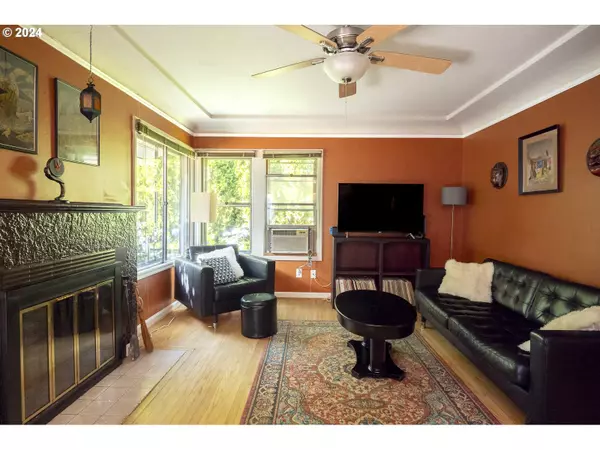Bought with Portland's Alternative Inc., Realtors
$435,000
$450,000
3.3%For more information regarding the value of a property, please contact us for a free consultation.
2 Beds
1 Bath
1,666 SqFt
SOLD DATE : 08/16/2024
Key Details
Sold Price $435,000
Property Type Single Family Home
Sub Type Single Family Residence
Listing Status Sold
Purchase Type For Sale
Square Footage 1,666 sqft
Price per Sqft $261
Subdivision South Tabor
MLS Listing ID 24529696
Sold Date 08/16/24
Style Ranch
Bedrooms 2
Full Baths 1
Year Built 1942
Annual Tax Amount $4,809
Tax Year 2023
Lot Size 5,227 Sqft
Property Description
This South Tabor sweetheart is ready for you! Mid Century modern filled with charm has everything you need: the perfect warm and inviting floor plan with fireplace, hardwood floors and large windows for great natural light. Updated kitchen and bath, spacious dining area, 2 spacious bedrooms facing the private backyard. Partially finished full basement with bonus/ 3rd bedroom is perfect for a home office, a gym, or an artists studio and extra storage. Amazingly private and fully-fenced backyard - perfect for the urban gardener, having your morning coffee or grilling with friends in the summer sun. Full driveway with one car garage provides plenty of off-street parking. Easy access to hiking trails, dog parks and playgrounds at some of Portland's best nearby parks - Mount Tabor, Kelly Butte and Essex Park. Conveniently located off Powell Corridor for easy commute to get almost anywhere in the city, as well as all the restaurants and amenities that SE Division and Foster-Powell have to offer! [Home Energy Score = 7. HES Report at https://rpt.greenbuildingregistry.com/hes/OR10231538]
Location
State OR
County Multnomah
Area _143
Zoning RM1
Rooms
Basement Full Basement
Interior
Interior Features Hardwood Floors, Washer Dryer
Heating Forced Air
Fireplaces Number 1
Fireplaces Type Wood Burning
Appliance Dishwasher, Free Standing Range, Free Standing Refrigerator
Exterior
Exterior Feature Fenced, Garden, Patio, Porch, Storm Door, Yard
Parking Features Attached
Garage Spaces 1.0
Roof Type Composition
Garage Yes
Building
Lot Description Level
Story 2
Foundation Concrete Perimeter
Sewer Public Sewer
Water Public Water
Level or Stories 2
Schools
Elementary Schools Arleta
Middle Schools Kellogg
High Schools Franklin
Others
Senior Community No
Acceptable Financing Cash, Conventional, FHA, VALoan
Listing Terms Cash, Conventional, FHA, VALoan
Read Less Info
Want to know what your home might be worth? Contact us for a FREE valuation!

Our team is ready to help you sell your home for the highest possible price ASAP









