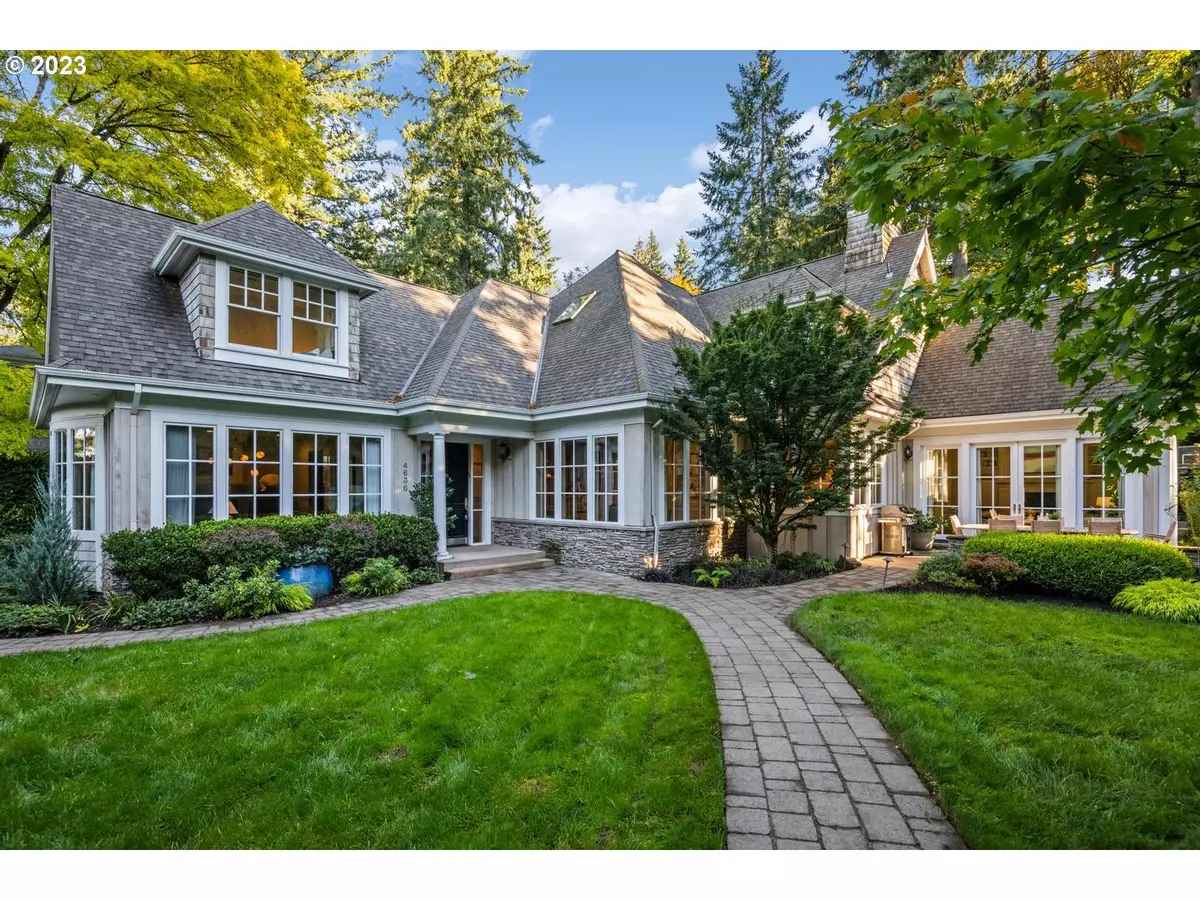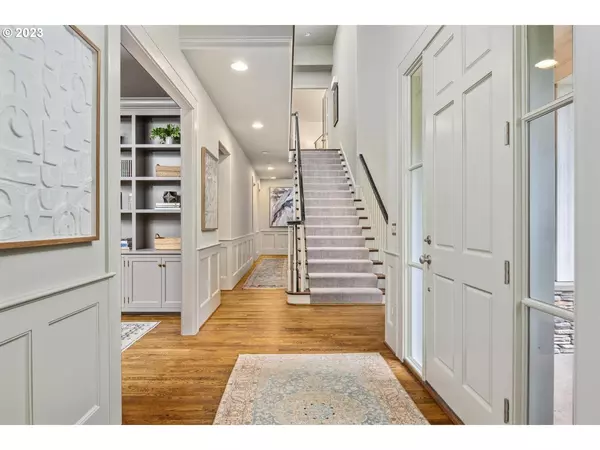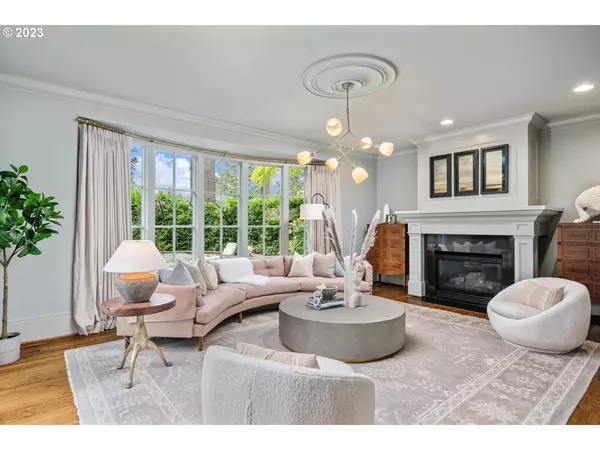Bought with Summa Real Estate Group
$1,679,000
$1,695,000
0.9%For more information regarding the value of a property, please contact us for a free consultation.
5 Beds
4.1 Baths
5,733 SqFt
SOLD DATE : 08/13/2024
Key Details
Sold Price $1,679,000
Property Type Single Family Home
Sub Type Single Family Residence
Listing Status Sold
Purchase Type For Sale
Square Footage 5,733 sqft
Price per Sqft $292
Subdivision Sw Hills, Humphrey Park
MLS Listing ID 24034246
Sold Date 08/13/24
Style Country French, Custom Style
Bedrooms 5
Full Baths 4
Year Built 1956
Annual Tax Amount $32,895
Tax Year 2023
Lot Size 0.400 Acres
Property Description
This stunning home offers the best of both worlds, with contemporary amenities and traditional touches that create a warm and inviting atmosphere. The homeowners' love for their home is evident in every detail. The first floor has been remodeled and refinished by award-winning Portland interior designer Jessica Helgerson. Perfect for entertaining, the main floor has an elegant and seamless flow. Numerous large windows and skylights provide an abundance of natural light even on Portlands grayest days. The dining room is intimate and elegant, with a soaring ceiling and a breath-taking Ochre chandelier. A new, fully built-in butlers pantry between the kitchen and dining room adds refinement and offers generous storage space for glassware, linens, and appliances. The gourmet kitchen opens into a breakfast nook and a cathedral-ceiling family room that has two whole walls of windows looking out into the garden and outdoor dining patio. The main level includes two en-suite bedrooms, laundry station, and garage access. This is ideal for those who may want to live comfortably on a single level. The upper floor features a spacious primary suite with large closets, marble-lined fireplace, built-in shelving and cabinets, moon window, and four large skylights with new electric blinds. Down the hallway is another en-suite bedroom plus separate living quarters, currently used as a workout room and large office which would be perfect for guests, or for those who work from home. The layout of the house enables the best of indoor/outdoor living in Portland. The homeowners have extensively redesigned the outside space by adding a hot tub and private sun patio, a boulder-lined firepit, and a rhododendron patio in the back of the house where they enjoy morning sun and coffee. This home is truly a gem, offering comfort, style, and functionality in a private and peaceful setting.
Location
State OR
County Multnomah
Area _148
Zoning R20
Rooms
Basement Crawl Space, Finished
Interior
Interior Features Central Vacuum, Garage Door Opener, Granite, Hardwood Floors, High Ceilings, High Speed Internet, Jetted Tub, Laundry, Separate Living Quarters Apartment Aux Living Unit, Vaulted Ceiling, Wallto Wall Carpet, Washer Dryer
Heating Forced Air
Cooling Central Air
Fireplaces Number 3
Fireplaces Type Gas
Appliance Builtin Oven, Builtin Refrigerator, Butlers Pantry, Cooktop, Dishwasher, Disposal, Double Oven, Gas Appliances, Granite, Instant Hot Water, Island, Microwave, Pantry, Range Hood, Stainless Steel Appliance
Exterior
Exterior Feature Fire Pit, Gas Hookup, Patio, Sprinkler, Water Feature, Yard
Parking Features Attached, Oversized
Garage Spaces 3.0
View Trees Woods
Roof Type Composition
Garage Yes
Building
Lot Description Gated, Level, Secluded, Trees
Story 3
Foundation Concrete Perimeter, Slab
Sewer Public Sewer
Water Public Water
Level or Stories 3
Schools
Elementary Schools Bridlemile
Middle Schools West Sylvan
High Schools Lincoln
Others
Senior Community No
Acceptable Financing Cash, Conventional
Listing Terms Cash, Conventional
Read Less Info
Want to know what your home might be worth? Contact us for a FREE valuation!

Our team is ready to help you sell your home for the highest possible price ASAP









