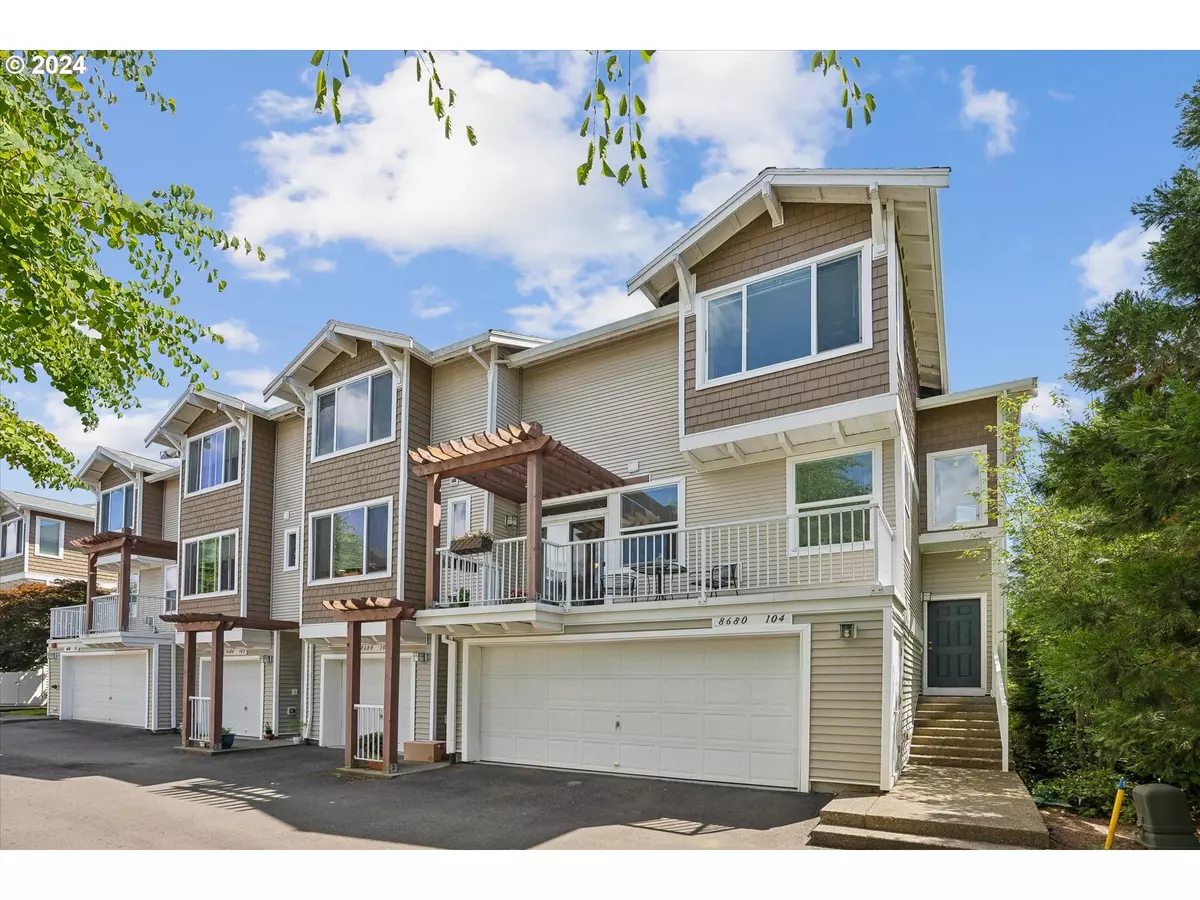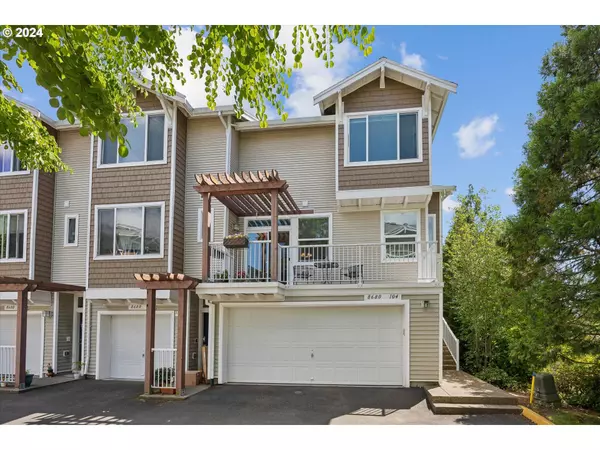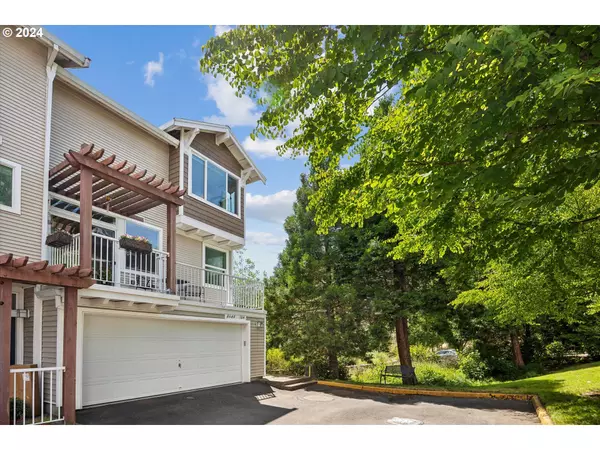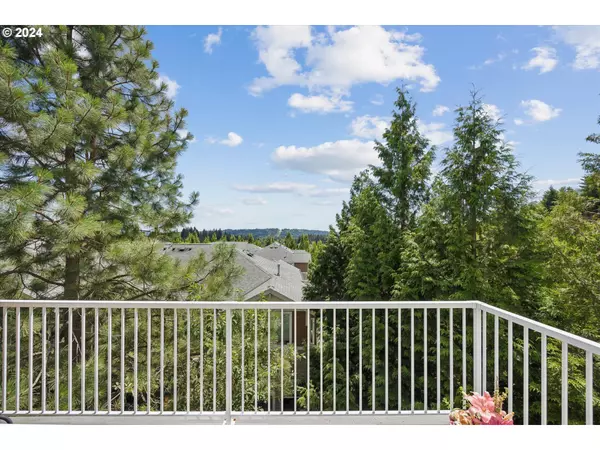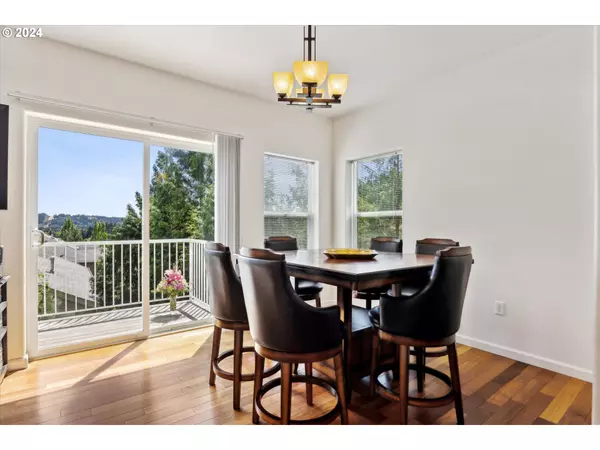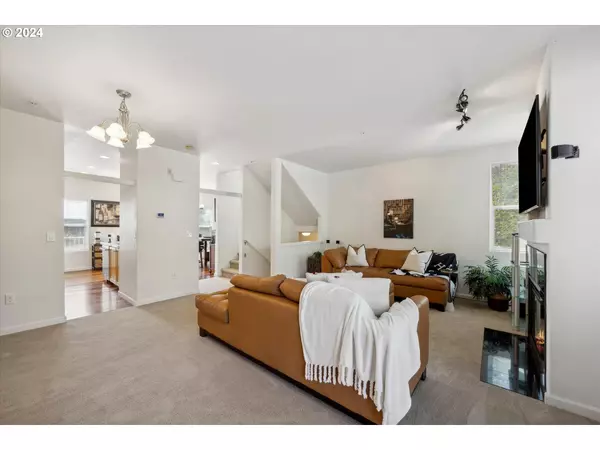Bought with Opt
$442,000
$429,900
2.8%For more information regarding the value of a property, please contact us for a free consultation.
3 Beds
3 Baths
1,659 SqFt
SOLD DATE : 08/09/2024
Key Details
Sold Price $442,000
Property Type Townhouse
Sub Type Townhouse
Listing Status Sold
Purchase Type For Sale
Square Footage 1,659 sqft
Price per Sqft $266
MLS Listing ID 24278929
Sold Date 08/09/24
Style Townhouse
Bedrooms 3
Full Baths 3
Condo Fees $280
HOA Fees $280/mo
Year Built 2005
Annual Tax Amount $4,799
Tax Year 2023
Property Description
Open House canceled.It won't last hurry up. Price competitively for multiple offers. Best location in the development. The original owner was the first pick for this townhouse. End unit that has the best views in the whole development. And with the most privacy. It has only one neighbore only.The other side is a lush green Oasis with a view100 ft to shopping at Walmart and 200 ft from the bus stop on Murray RoadOwner has closed the wall in the extra space downstairs and made it into a living space/ Could be used as a bedroom. No permit has been obtained for that.3 full bathrooms. California Closets in every room, hardwood floor in the main level, Central AC. And much more.Gorgeous and private decks. In the back with a view as well. The one in the front is inviting one. Great School District High School is Mountainside High School.HOA says it can be rented
Location
State OR
County Washington
Area _150
Rooms
Basement Full Basement
Interior
Interior Features Hardwood Floors
Heating Forced Air
Cooling Central Air
Fireplaces Number 1
Appliance Builtin Range, Dishwasher, Microwave
Exterior
Exterior Feature Deck
Garage Spaces 2.0
View City, Territorial, Trees Woods
Roof Type Composition
Garage No
Building
Lot Description Private
Story 3
Sewer Public Sewer
Water Public Water
Level or Stories 3
Schools
Elementary Schools Sexton Mountain
Middle Schools Highland Park
High Schools Mountainside
Others
Senior Community No
Acceptable Financing Cash, Conventional, FHA, FMHALoan
Listing Terms Cash, Conventional, FHA, FMHALoan
Read Less Info
Want to know what your home might be worth? Contact us for a FREE valuation!

Our team is ready to help you sell your home for the highest possible price ASAP




