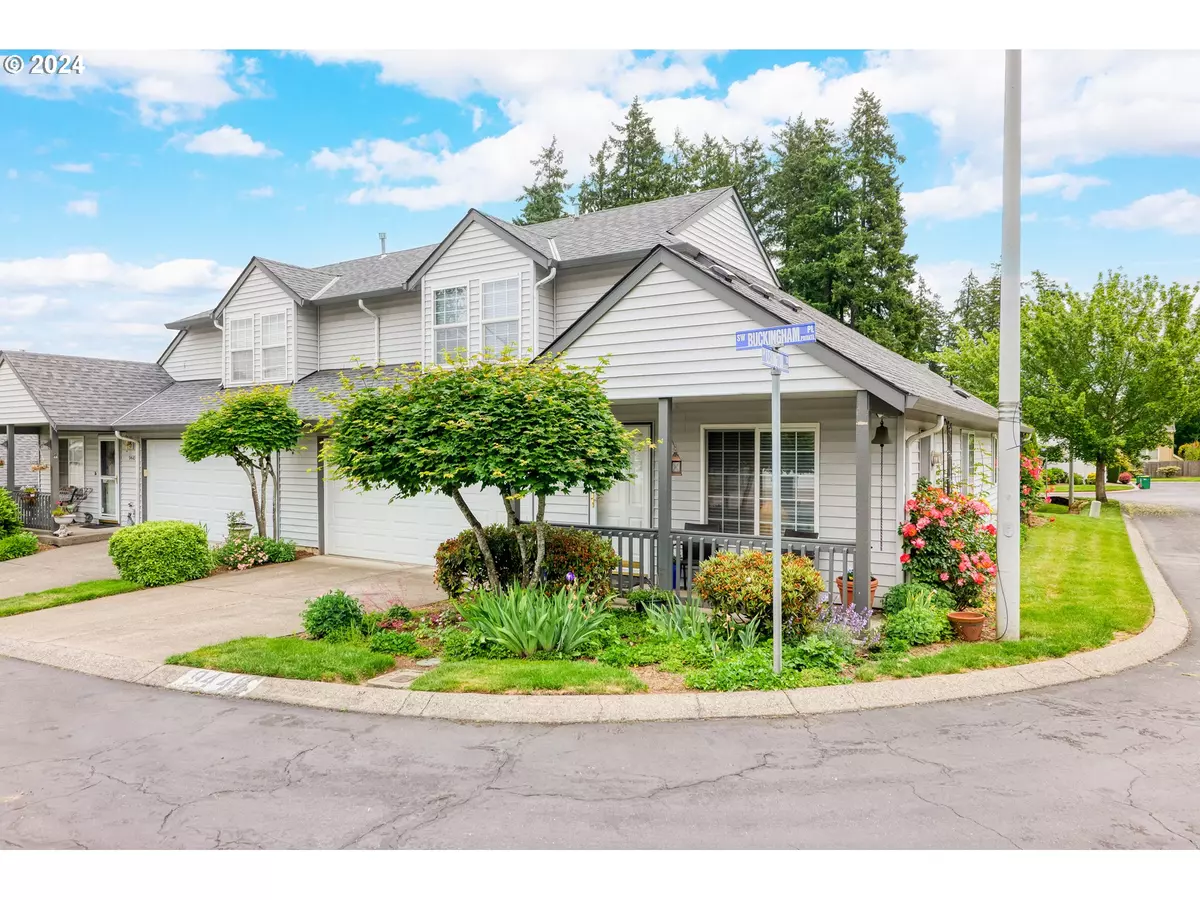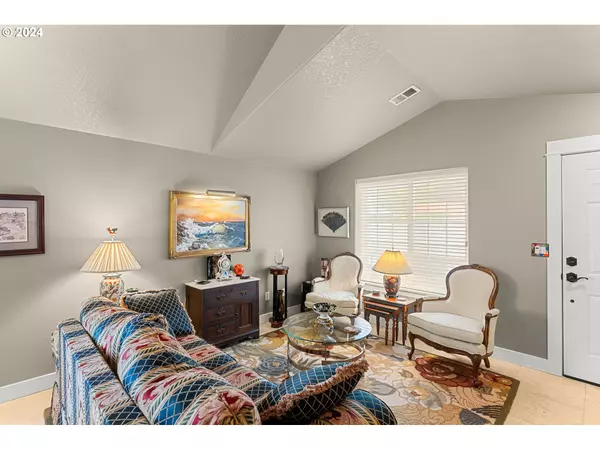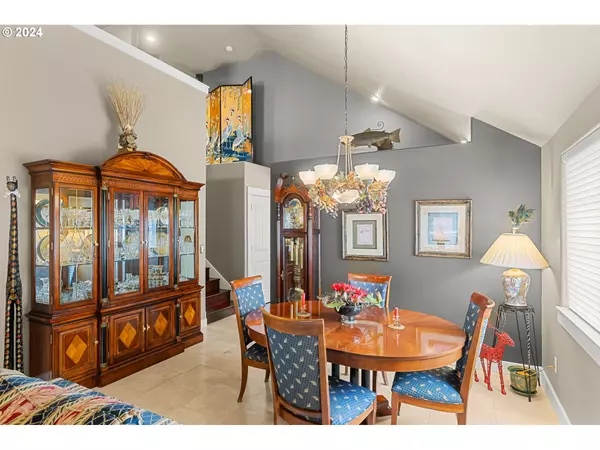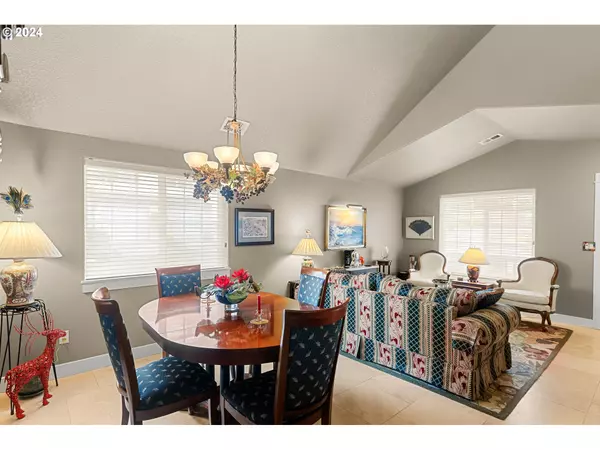Bought with John L Scott Portland SW
$455,000
$459,900
1.1%For more information regarding the value of a property, please contact us for a free consultation.
2 Beds
2.1 Baths
1,571 SqFt
SOLD DATE : 08/09/2024
Key Details
Sold Price $455,000
Property Type Condo
Sub Type Condominium
Listing Status Sold
Purchase Type For Sale
Square Footage 1,571 sqft
Price per Sqft $289
Subdivision Camden Crossing
MLS Listing ID 24238355
Sold Date 08/09/24
Style Craftsman
Bedrooms 2
Full Baths 2
Condo Fees $510
HOA Fees $510/mo
Year Built 1998
Annual Tax Amount $5,089
Tax Year 2023
Property Description
This beautiful condo offers the spaciousness and comfort of a detached residence, combined with the ease of main floor living and a master on the main. Upstairs, a private second bedroom and full bath await, along with a bonus room that offers endless possibilities as flex space ideal for a home office, den or hobby room. As you enter, you're greeted by a vaulted formal living and dining room with travertine floors and Devine paint, creating an ambiance of sophistication and warmth. The updated kitchen is a chef's delight, featuring a Fisher and Paykel dishwasher, Samsung 5-burner gas range, and quartz counters. The family room, complete with a gas fireplace and built-in sound system, overlooks a patio and landscaped area perfect for relaxation or entertaining. A stylish guest bath with a vessel sink adds a touch of modern elegance. The main floor master suite boasts a sliding door to the patio, a walk-in closet with custom built-ins, and granite counters. Throughout most of the main floor living areas, you'll find engineered hardwoods, blending beauty with durability. Recent major updates include a high-efficiency Infinity multi-stage furnace, AC, and new hot water heater, ensuring comfort and peace of mind year-round. Contemporary millwork, including new doors, base molding and trim, adds a modern touch. Safety features include a NEST smoke alarm and CO detector system, as well as a smart garage door opener. Energy-efficient LED can lights illuminate the space while minimizing energy consumption. The laundry room is equipped with a front load washer and dryer and built-ins for added convenience. A flat-screen TV and mount, and a Level 2 EV charger are included. The HOA takes care of extensive landscaping, irrigation, and all exterior building maintenance, making this home perfect for easy care, leave-and-go living. New roof installed in 2019. Centrally located to shopping, dining and multiple parks. Your new home sweet home!
Location
State OR
County Washington
Area _150
Zoning RMA
Rooms
Basement None
Interior
Interior Features Ceiling Fan, Engineered Hardwood, Garage Door Opener, Granite, High Speed Internet, Laundry, Quartz, Sound System, Tile Floor, Vaulted Ceiling, Wallto Wall Carpet, Washer Dryer
Heating Forced Air95 Plus
Cooling Central Air
Fireplaces Number 1
Fireplaces Type Gas
Appliance Convection Oven, Dishwasher, Disposal, Free Standing Gas Range, Microwave, Pantry, Plumbed For Ice Maker, Quartz, Stainless Steel Appliance
Exterior
Exterior Feature Patio, Porch, Sprinkler
Parking Features Attached
Garage Spaces 2.0
Roof Type Composition
Garage Yes
Building
Lot Description Commons, Corner Lot, Level
Story 2
Foundation Slab
Sewer Public Sewer
Water Public Water
Level or Stories 2
Schools
Elementary Schools Sexton Mountain
Middle Schools Highland Park
High Schools Mountainside
Others
Senior Community No
Acceptable Financing Cash, Conventional
Listing Terms Cash, Conventional
Read Less Info
Want to know what your home might be worth? Contact us for a FREE valuation!

Our team is ready to help you sell your home for the highest possible price ASAP









