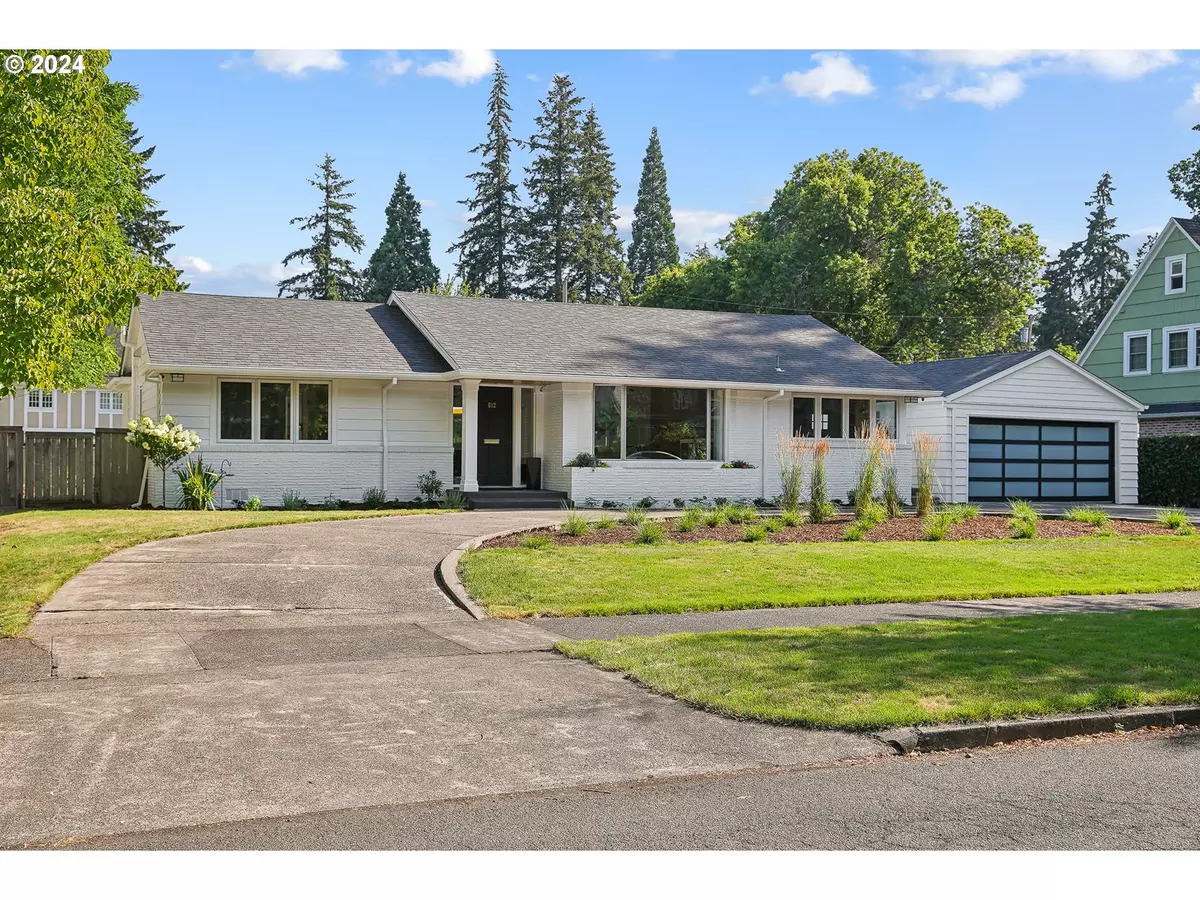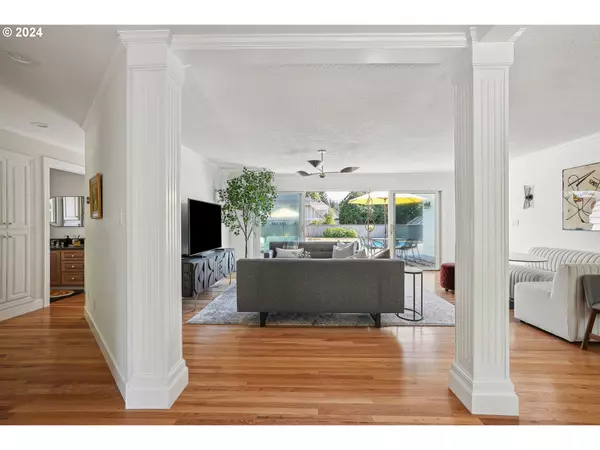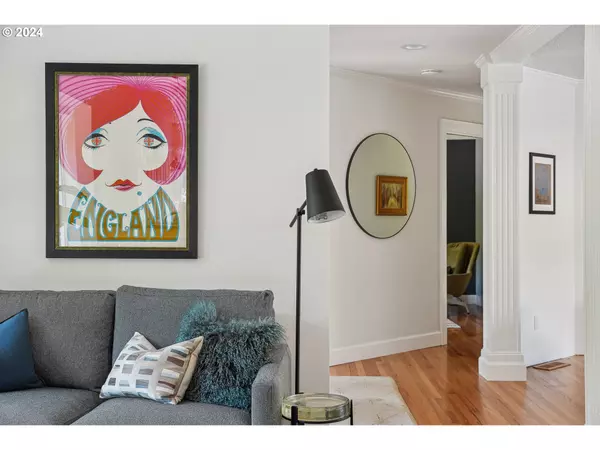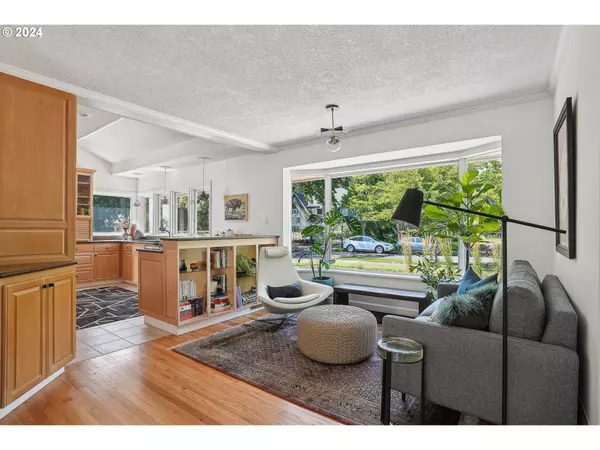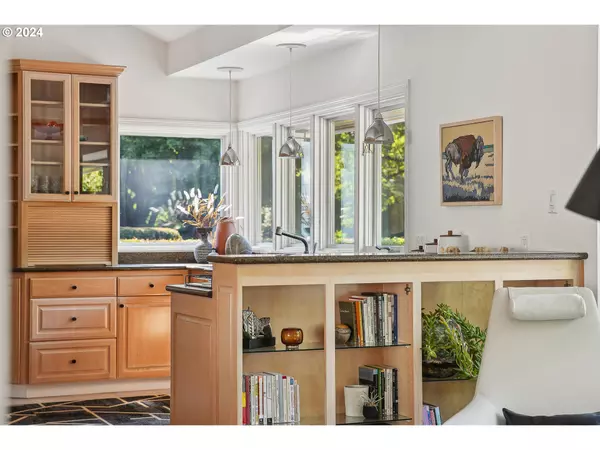Bought with Keller Williams PDX Central
$1,325,000
$1,295,000
2.3%For more information regarding the value of a property, please contact us for a free consultation.
3 Beds
3 Baths
2,812 SqFt
SOLD DATE : 08/06/2024
Key Details
Sold Price $1,325,000
Property Type Single Family Home
Sub Type Single Family Residence
Listing Status Sold
Purchase Type For Sale
Square Footage 2,812 sqft
Price per Sqft $471
Subdivision Garthwick Neighborhood
MLS Listing ID 24048555
Sold Date 08/06/24
Style Ranch
Bedrooms 3
Full Baths 3
Year Built 1955
Annual Tax Amount $10,646
Tax Year 2023
Lot Size 0.370 Acres
Property Description
This 1955 ranch with a pool-home vibe sits in the heart of Garthwick, a pocket neighborhood of storybook houses. The vintage pool, upgraded to salt-water system, and large, flat, sun-filled yard are accessed through glass sliders off the living area offering indoor-outdoor living. 3 bedrooms and 2 baths on main feature an ample primary suite and separate backyard access. The high-ceiling basement with newly polished concrete floors has a bathroom and plenty of flex space. Last remodeled in 1991 with a cottage esthetic, the home is solid and functional, while the location, lot, and surrounding homes present an opportunity for upgrade or expansion. The amenities and recreation options of Sellwood, the Willamette River, and Springwater Corridor Trail are all in reach. Portland address, but home sits in Clackamas County. [Home Energy Score = 3. HES Report at https://rpt.greenbuildingregistry.com/hes/OR10220714]
Location
State OR
County Clackamas
Area _143
Rooms
Basement Partially Finished
Interior
Interior Features Concrete Floor, Garage Door Opener, Granite, Hardwood Floors, Laundry, Tile Floor, Wallto Wall Carpet, Washer Dryer, Wood Floors
Heating Forced Air
Cooling Central Air
Appliance Appliance Garage, Builtin Oven, Builtin Refrigerator, Cooktop, Dishwasher, Gas Appliances, Granite
Exterior
Exterior Feature Fenced, In Ground Pool, Outbuilding, Patio, Sprinkler, Tool Shed, Yard
Parking Features Attached, ExtraDeep
Garage Spaces 2.0
Roof Type Composition
Garage Yes
Building
Lot Description Level
Story 2
Foundation Concrete Perimeter, Slab
Sewer Public Sewer
Water Public Water
Level or Stories 2
Schools
Elementary Schools Duniway
Middle Schools Sellwood
High Schools Cleveland
Others
Senior Community No
Acceptable Financing Cash, Conventional, FHA, VALoan
Listing Terms Cash, Conventional, FHA, VALoan
Read Less Info
Want to know what your home might be worth? Contact us for a FREE valuation!

Our team is ready to help you sell your home for the highest possible price ASAP




