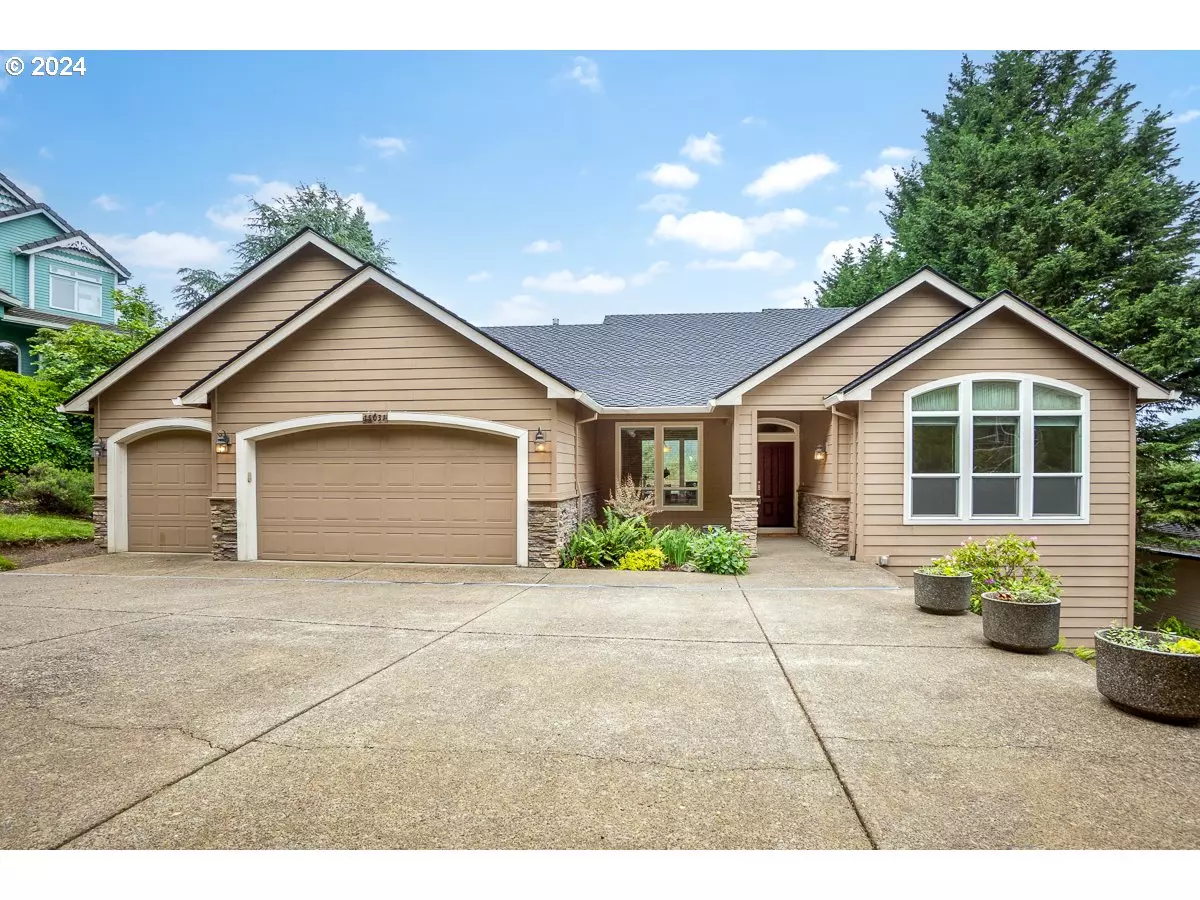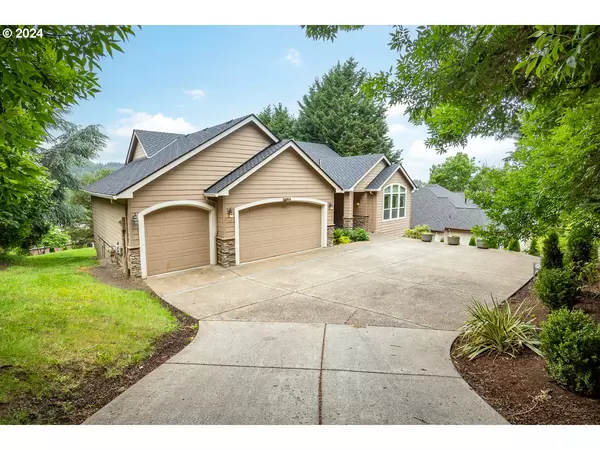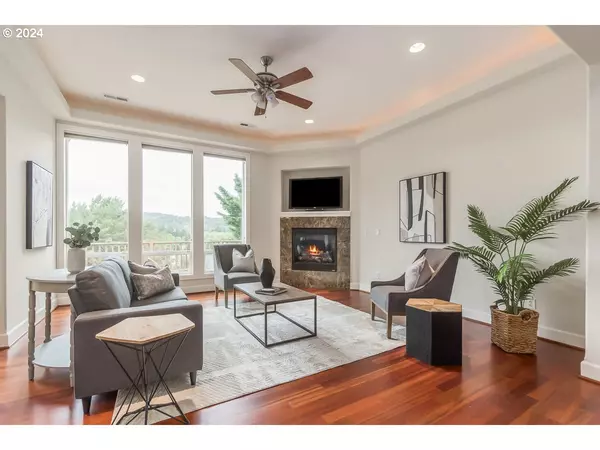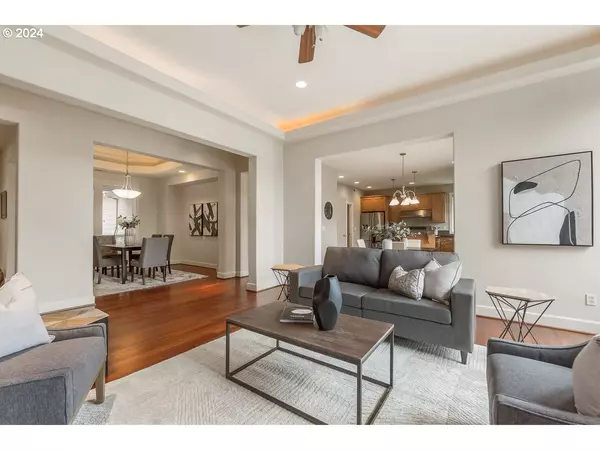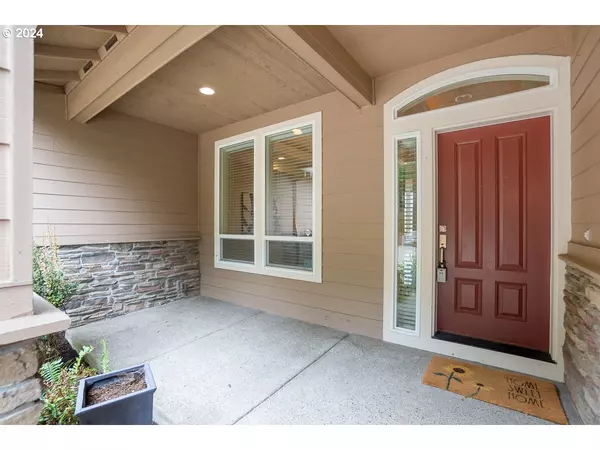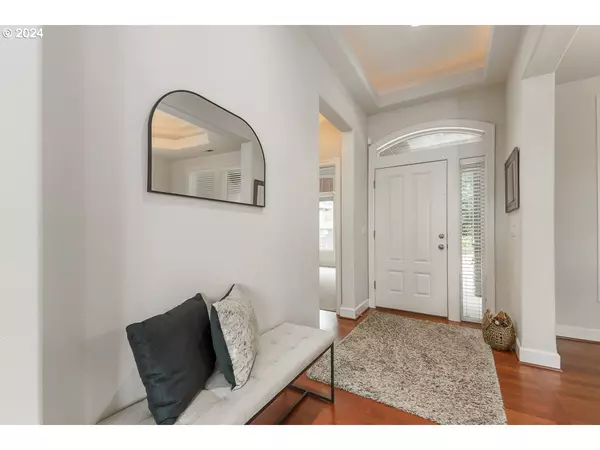Bought with Realty First
$880,000
$898,000
2.0%For more information regarding the value of a property, please contact us for a free consultation.
4 Beds
4 Baths
3,966 SqFt
SOLD DATE : 08/05/2024
Key Details
Sold Price $880,000
Property Type Single Family Home
Sub Type Single Family Residence
Listing Status Sold
Purchase Type For Sale
Square Footage 3,966 sqft
Price per Sqft $221
MLS Listing ID 24342585
Sold Date 08/05/24
Style Stories2, Traditional
Bedrooms 4
Full Baths 4
Condo Fees $5
HOA Fees $5/mo
Year Built 2004
Annual Tax Amount $11,752
Tax Year 2023
Lot Size 0.330 Acres
Property Description
This is a stunning, one-of-a-kind home situated in the prestigious Sexton Mountain neighborhood. This property boasts dramatic VIEWS and high ceilings that flood the space with natural light. The open great room floor plan features cherry hardwood floors, tray ceilings, and a formal dining room. The gourmet kitchen is an entertainer's dream, equipped with granite counters, a spacious pantry, professional-grade gas stove, three ovens (yes three) , a built-in microwave, an eating bar island, under-cabinet lighting, and a separate dining area. The primary suite, located on the main floor, includes a walk-in closet, a jetted tub, valley views, tile flooring, and a luxurious shower. Both levels of the home offer high ceilings and extra-large bedrooms. The family room upstairs includes a gas fireplace as well as one of the bonus rooms on the lower level which connects to another spacious bonus room (potential media room) and three additional bedrooms with two more full bathrooms. The lower level also includes a space ideal for a wine cellar or workshop. The home features a new Presidential roof (2024) and new high-end carpet throughout (2024).
Location
State OR
County Washington
Area _150
Rooms
Basement Finished, Full Basement
Interior
Interior Features Ceiling Fan, Garage Door Opener, Granite, Hardwood Floors, High Ceilings, Jetted Tub, Laundry, Tile Floor, Vaulted Ceiling, Vinyl Floor, Wallto Wall Carpet, Wood Floors
Heating Forced Air
Cooling Central Air
Fireplaces Number 2
Fireplaces Type Gas
Appliance Builtin Oven, Dishwasher, Disposal, Down Draft, Free Standing Gas Range, Gas Appliances, Granite, Island, Microwave, Pantry, Stainless Steel Appliance, Tile
Exterior
Exterior Feature Deck, Garden, Yard
Parking Features Attached
Garage Spaces 3.0
View Mountain, Territorial, Valley
Roof Type Composition
Garage Yes
Building
Lot Description Private
Story 2
Sewer Public Sewer
Water Public Water
Level or Stories 2
Schools
Elementary Schools Sexton Mountain
Middle Schools Highland Park
High Schools Mountainside
Others
Senior Community No
Acceptable Financing Cash, Conventional
Listing Terms Cash, Conventional
Read Less Info
Want to know what your home might be worth? Contact us for a FREE valuation!

Our team is ready to help you sell your home for the highest possible price ASAP




