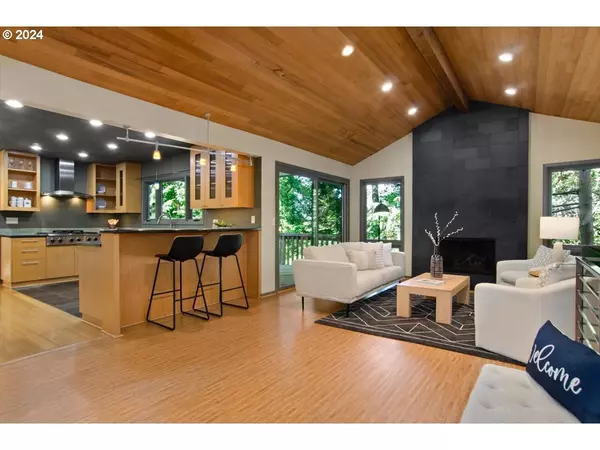Bought with Lovejoy Real Estate
$865,000
$865,000
For more information regarding the value of a property, please contact us for a free consultation.
3 Beds
2.1 Baths
2,812 SqFt
SOLD DATE : 07/26/2024
Key Details
Sold Price $865,000
Property Type Single Family Home
Sub Type Single Family Residence
Listing Status Sold
Purchase Type For Sale
Square Footage 2,812 sqft
Price per Sqft $307
Subdivision West Slope
MLS Listing ID 24009445
Sold Date 07/26/24
Style N W Contemporary
Bedrooms 3
Full Baths 2
Year Built 1979
Annual Tax Amount $9,449
Tax Year 2023
Lot Size 0.320 Acres
Property Description
Step inside this beautiful West Slope home and fall in love! Featuring over 2,100 square feet of main level living space, this home offers the perfect blend of sophistication and practicality in a sought-after neighborhood. The vaulted living room is a show-stopper, with an exposed wood ceiling, cozy gas fireplace, and slider door access to a partially covered deck, perfect for year-round enjoyment. The open-concept kitchen is a chefs dream, complete with luxurious granite countertops, glass tile backsplash, gas range, double ovens, wet bar, dining bar, under cabinet lighting, and glass front cabinets. Enjoy meals with family and friends in the spacious dining room with a gas fireplace, territorial views, and deck access. Retreat to the luxurious primary suite, featuring a spacious walk-in closet, double head shower, dual sinks, and heated tile floors for ultimate comfort. The lower-level family room is ideal for a media room, hobby room or gym. Custom built-ins, convenient Murphy bed, plantation shutters, and bamboo floors enhance both functionality and style. Privacy abounds offering a serene escape in which to unwind and relax. The oversized, extra-deep garage provides ample space for storage and parking and the low-maintenance yard ensures easy upkeep. Ample storage space throughout guarantees everything has its place. Nestled on a cul-de-sac, and just minutes from downtown, top-tier schools (Lincoln, West Sylvan, and Bridlemile), shopping, restaurants, St. Vincent's Hospital, OHSU, Nike, Cedar Hills, OES, Jesuit, the Oregon Zoo, the scenic trails of Forest Park, and so much more! Appliances are included, making this home move-in ready! Seldom do homes on this street come on the market; this is your chance to make this beautiful property your own! Schedule a tour today!
Location
State OR
County Washington
Area _148
Rooms
Basement Daylight, Exterior Entry, Storage Space
Interior
Interior Features Bamboo Floor, Engineered Bamboo, Garage Door Opener, Granite, Heated Tile Floor, Laundry, Murphy Bed, Tile Floor, Vaulted Ceiling, Wallto Wall Carpet, Washer Dryer
Heating Forced Air
Cooling Central Air
Fireplaces Number 2
Fireplaces Type Gas
Appliance Builtin Oven, Butlers Pantry, Cooktop, Dishwasher, Disposal, Double Oven, Free Standing Refrigerator, Gas Appliances, Granite, Pantry, Range Hood, Solid Surface Countertop, Stainless Steel Appliance, Tile
Exterior
Exterior Feature Covered Deck, Deck, Private Road, Sprinkler, Yard
Parking Features Attached, ExtraDeep, Oversized
Garage Spaces 2.0
View Territorial
Roof Type Composition
Garage Yes
Building
Lot Description Cul_de_sac, Gentle Sloping, Level, Private
Story 2
Foundation Concrete Perimeter
Sewer Public Sewer
Water Public Water
Level or Stories 2
Schools
Elementary Schools Bridlemile
Middle Schools West Sylvan
High Schools Lincoln
Others
Acceptable Financing Cash, Conventional, FHA, VALoan
Listing Terms Cash, Conventional, FHA, VALoan
Read Less Info
Want to know what your home might be worth? Contact us for a FREE valuation!

Our team is ready to help you sell your home for the highest possible price ASAP









