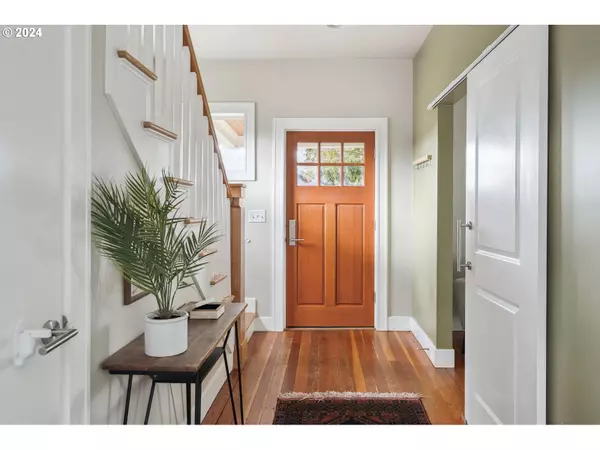Bought with MORE Realty
$751,000
$679,000
10.6%For more information regarding the value of a property, please contact us for a free consultation.
3 Beds
2 Baths
2,135 SqFt
SOLD DATE : 07/22/2024
Key Details
Sold Price $751,000
Property Type Single Family Home
Sub Type Single Family Residence
Listing Status Sold
Purchase Type For Sale
Square Footage 2,135 sqft
Price per Sqft $351
Subdivision Concordia
MLS Listing ID 24634749
Sold Date 07/22/24
Style Craftsman
Bedrooms 3
Full Baths 2
Year Built 1908
Annual Tax Amount $4,611
Tax Year 2023
Lot Size 3,920 Sqft
Property Description
Quintessential Craftsman located in the heart of Concordia. This house has been meticulously restored by the current architect-owner. Taken down to the studs with constant improvements made over the years. Fully insulated + newer windows =comfortable inside temp year round with low utility bills. The original fir floors throughout are gorgeous. High ceilings are on both main and upper floors. Tastefully updated kitchen and bathrooms. New furnace and water heater in 2023. Main floor consists of kitchen, pantry, living, dining, and full bath. Three bedrooms and full bathroom on upper floor. The basement has a bonus room, laundry room, and provides plenty of storage. Outside, the generously sized front porch and back deck have both been recently refurbished. Exterior of house was just painted in June 2024. Secluded backyard with alley access through gate. The house has been seismically retrofitted. Check out the full renovation list to see all the work that has been done. A truly outstanding, move-in-ready home. [Home Energy Score = 5. HES Report at https://rpt.greenbuildingregistry.com/hes/OR10230160]
Location
State OR
County Multnomah
Area _142
Rooms
Basement Full Basement, Partially Finished
Interior
Interior Features Ceiling Fan, High Ceilings, Laundry, Tile Floor, Wallto Wall Carpet, Washer Dryer, Wood Floors
Heating Forced Air
Cooling Window Unit
Appliance Cook Island, Dishwasher, Free Standing Range, Free Standing Refrigerator, Gas Appliances, Pantry, Plumbed For Ice Maker, Quartz, Tile
Exterior
Exterior Feature Deck, Fenced, Patio, Porch, Yard
Roof Type Composition
Garage No
Building
Lot Description Level
Story 3
Foundation Concrete Perimeter, Slab
Sewer Public Sewer
Water Public Water
Level or Stories 3
Schools
Elementary Schools Vernon
Middle Schools Vernon
High Schools Jefferson
Others
Senior Community No
Acceptable Financing Cash, Conventional, FHA
Listing Terms Cash, Conventional, FHA
Read Less Info
Want to know what your home might be worth? Contact us for a FREE valuation!

Our team is ready to help you sell your home for the highest possible price ASAP









