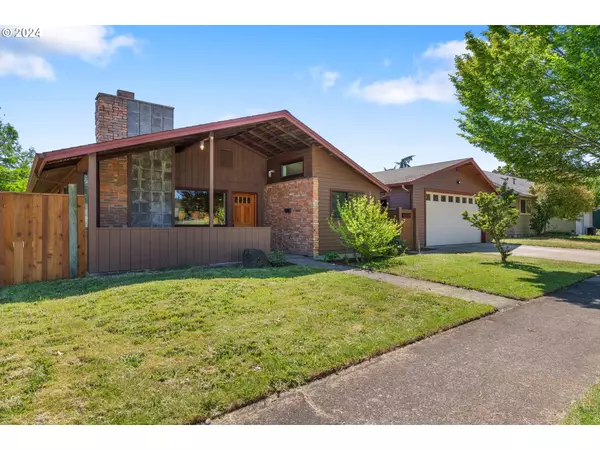Bought with Jodie Smith Real Estate Co.
$575,000
$579,000
0.7%For more information regarding the value of a property, please contact us for a free consultation.
4 Beds
1.1 Baths
1,435 SqFt
SOLD DATE : 07/15/2024
Key Details
Sold Price $575,000
Property Type Single Family Home
Sub Type Single Family Residence
Listing Status Sold
Purchase Type For Sale
Square Footage 1,435 sqft
Price per Sqft $400
MLS Listing ID 23598289
Sold Date 07/15/24
Style Stories1
Bedrooms 4
Full Baths 1
Year Built 1961
Annual Tax Amount $4,912
Tax Year 2023
Lot Size 9,147 Sqft
Property Description
Welcome to the loveliest Friendly Neighborhood remodel. Light and bright inside, nearly every surface has been redone with modern touches. Custom kitchen with beautiful cabinets and all new appliances. Thoughtful details throughout, such as built-in hallway cabinets, a ceiling mounted mini split system, and cozy radiant heated floors in the bathrooms, hallway, kitchen, and dining room. This sunny property has a detached 465 sq ft shop AND a oversized detached garage, a wall-to-wall deck, and walkways that connect it all, making for a great back drop to the fully fenced-in back yard. In the yard, you'll also find plum, cherry, and fig trees, and raised garden boxes. In the front, don't miss the Shishigashira Japanese maple tree! The shop has an 100 amp sub panel with multiple 110v and 220v circuits, vinyl floors, and is 100% ready for your hobbies, storage, or work space. The detached 576 square foot garage has an electric sub panel and is wired for a 50 amp car charging circuit. The property is situated across the street from a large greenbelt that includes parks, schools, trails, a disc golf course, tennis/pickle ball courts. It is also very convenient to multiple stores and restaurants. The views across the greenbelt to the SW Hills are stunning too; sunsets are spectacular! The Friendly St neighborhood home you've been dreaming of is ready for you. See it all at our upcoming open houses or make an appointment for a private showing.
Location
State OR
County Lane
Area _244
Zoning R1
Rooms
Basement Crawl Space
Interior
Interior Features Garage Door Opener, Heated Tile Floor, High Speed Internet, Skylight, Tile Floor, Vaulted Ceiling, Wallto Wall Carpet
Heating Ductless, Mini Split, Radiant
Cooling Heat Pump, Mini Split
Fireplaces Number 1
Fireplaces Type Wood Burning
Appliance Builtin Oven, Cook Island, Cooktop, Disposal, Island, Quartz, Range Hood, Tile
Exterior
Exterior Feature Deck, Fenced, Outbuilding, Raised Beds, Water Feature, Workshop, Yard
Parking Features Detached
Garage Spaces 2.0
View Park Greenbelt
Roof Type Composition
Accessibility GarageonMain, GroundLevel, MinimalSteps, NaturalLighting, OneLevel, Pathway
Garage Yes
Building
Lot Description Green Belt, Level
Story 1
Foundation Concrete Perimeter
Sewer Public Sewer
Water Public Water
Level or Stories 1
Schools
Elementary Schools Cesar Chavez
Middle Schools Arts & Tech
High Schools Churchill
Others
Senior Community No
Acceptable Financing Cash, Conventional, FHA, VALoan
Listing Terms Cash, Conventional, FHA, VALoan
Read Less Info
Want to know what your home might be worth? Contact us for a FREE valuation!

Our team is ready to help you sell your home for the highest possible price ASAP









