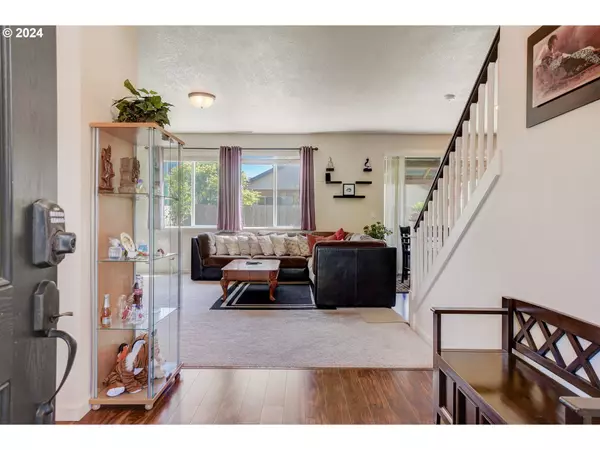Bought with Premiere Property Group, LLC
$540,000
$540,000
For more information regarding the value of a property, please contact us for a free consultation.
3 Beds
2.1 Baths
2,010 SqFt
SOLD DATE : 07/08/2024
Key Details
Sold Price $540,000
Property Type Single Family Home
Sub Type Single Family Residence
Listing Status Sold
Purchase Type For Sale
Square Footage 2,010 sqft
Price per Sqft $268
Subdivision Greater Brush Prairie
MLS Listing ID 24311443
Sold Date 07/08/24
Style Stories2, Craftsman
Bedrooms 3
Full Baths 2
Condo Fees $45
HOA Fees $45/mo
Year Built 2014
Annual Tax Amount $3,662
Tax Year 2023
Lot Size 4,791 Sqft
Property Description
NEW PRICE! Great home ready for it new owners! One owner home that has been meticulously taken care of! Easy living in this wonderful floor plan, beautiful laminate floors on main level, great room opens to well designed kitchen with large island and stainless steal appliances and gas range. open stair case leads to the upper level where you will find three bedrooms and full bath, primary bedroom is large with nice en suite bath and a very large walk-in closet. The fully fenced back yard welcomes you with large covered patio perfect for entertaining and BBQ'S, plenty of room for a garden as well with lots of sun you can grow an abundance! Book a tour, you will not be disappointed!
Location
State WA
County Clark
Area _62
Rooms
Basement Crawl Space
Interior
Interior Features Garage Door Opener, Granite, High Ceilings, High Speed Internet, Laminate Flooring, Laundry, Soaking Tub, Tile Floor, Wallto Wall Carpet
Heating Forced Air, Heat Pump
Cooling Heat Pump
Fireplaces Number 1
Fireplaces Type Gas
Appliance Dishwasher, Disposal, Free Standing Range, Free Standing Refrigerator, Microwave
Exterior
Exterior Feature Covered Deck, Fenced, Gas Hookup, Patio, Yard
Parking Features Attached
Garage Spaces 2.0
View Territorial
Roof Type Composition
Garage Yes
Building
Lot Description Level, Public Road
Story 2
Foundation Concrete Perimeter
Sewer Public Sewer
Water Public Water
Level or Stories 2
Schools
Elementary Schools Glenwood
Middle Schools Laurin
High Schools Prairie
Others
Senior Community No
Acceptable Financing Cash, Conventional, FHA, VALoan
Listing Terms Cash, Conventional, FHA, VALoan
Read Less Info
Want to know what your home might be worth? Contact us for a FREE valuation!

Our team is ready to help you sell your home for the highest possible price ASAP









