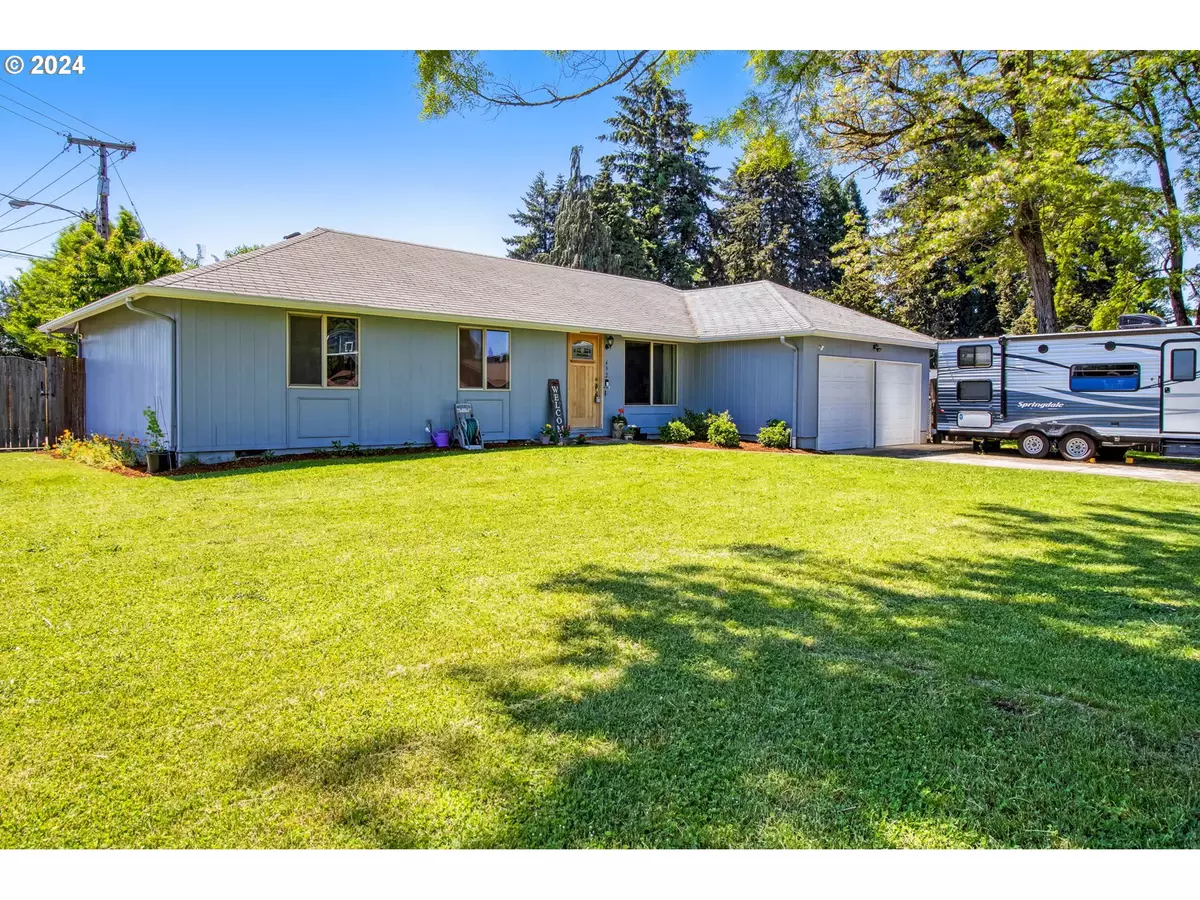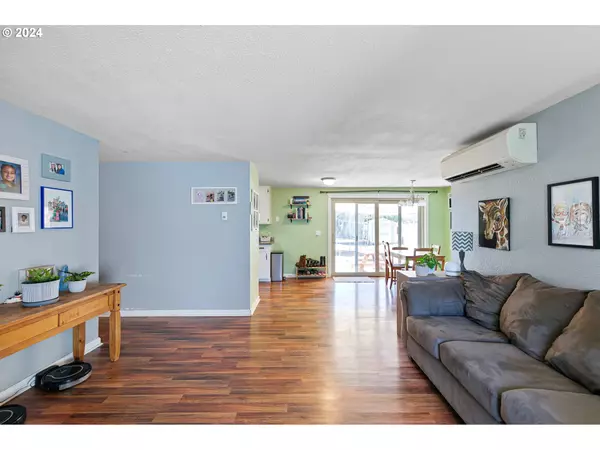Bought with MORE Realty, Inc.
$378,000
$390,000
3.1%For more information regarding the value of a property, please contact us for a free consultation.
3 Beds
1.1 Baths
1,370 SqFt
SOLD DATE : 07/02/2024
Key Details
Sold Price $378,000
Property Type Single Family Home
Sub Type Single Family Residence
Listing Status Sold
Purchase Type For Sale
Square Footage 1,370 sqft
Price per Sqft $275
Subdivision Santa Clara Community Org.
MLS Listing ID 24495085
Sold Date 07/02/24
Style Stories1, Ranch
Bedrooms 3
Full Baths 1
Year Built 1971
Annual Tax Amount $2,570
Tax Year 2023
Lot Size 7,840 Sqft
Property Description
This charming ranch-style home is situated on a large beautiful corner lot in the River Road area. Upon entering the home through the handsome wooden front door, you'll notice pretty granite countertops, stainless-steel appliances, laminate plank floors and a ductless heat pump system. You'll also love the trim-work, including crown molding in the bedrooms and family room. The bedrooms also feature the original built-in closets and drawers, allowing you to potentially forgo dressers in the bedrooms, saving space. The star feature of this property is the lot, which offers a spacious fenced backyard with unlimited potential, including a side-gate for use with bringing vehicles or boats into the yard, a patio, storage shed, multiple blooming fruit trees (peach, pear, plum, apple and cherry), raspberry bushes and raised beds for gardening. This home also has a two-car garage, RV parking and space for more vehicles in the driveway, making storing multiple vehicles and your toys a breeze. All of these features and more make this a perfect turn-key home!
Location
State OR
County Lane
Area _248
Zoning R-1
Rooms
Basement Crawl Space
Interior
Interior Features Garage Door Opener, Granite, High Speed Internet, Laminate Flooring, Laundry, Wallto Wall Carpet
Heating Ductless, Mini Split
Cooling Mini Split
Appliance Dishwasher, Disposal, Free Standing Range, Free Standing Refrigerator, Granite, Microwave, Stainless Steel Appliance
Exterior
Exterior Feature Fenced, Patio, Raised Beds, Tool Shed, Yard
Parking Features Attached
Garage Spaces 2.0
Roof Type Composition
Accessibility AccessibleEntrance, BuiltinLighting, GarageonMain, MinimalSteps, OneLevel, UtilityRoomOnMain
Garage Yes
Building
Lot Description Corner Lot, Cul_de_sac, Level
Story 1
Sewer Public Sewer
Water Public Water
Level or Stories 1
Schools
Elementary Schools Awbrey Park
Middle Schools Madison
High Schools North Eugene
Others
Senior Community No
Acceptable Financing Cash, Conventional, FHA, VALoan
Listing Terms Cash, Conventional, FHA, VALoan
Read Less Info
Want to know what your home might be worth? Contact us for a FREE valuation!

Our team is ready to help you sell your home for the highest possible price ASAP









